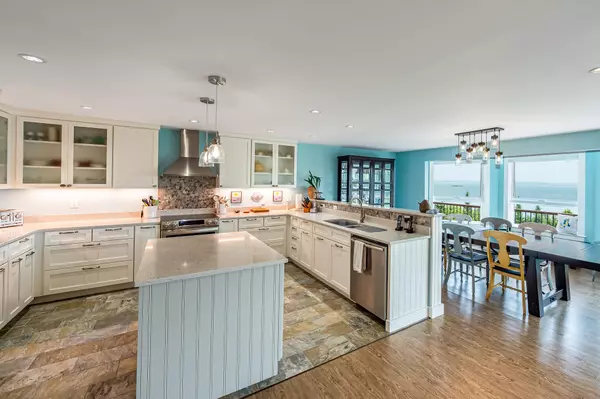Bought with Maine Real Estate Experts
For more information regarding the value of a property, please contact us for a free consultation.
121 Blueberry LN Harpswell, ME 04066
SOLD DATE : 10/04/2021Want to know what your home might be worth? Contact us for a FREE valuation!

Our team is ready to help you sell your home for the highest possible price ASAP
Key Details
Sold Price $1,460,000
Property Type Residential
Sub Type Single Family Residence
Listing Status Sold
Square Footage 3,552 sqft
Subdivision Holmcrest
MLS Listing ID 1502954
Sold Date 10/04/21
Style Ranch
Bedrooms 3
Full Baths 3
HOA Fees $150/ann
HOA Y/N Yes
Abv Grd Liv Area 2,500
Originating Board Maine Listings
Year Built 1997
Annual Tax Amount $3,736
Tax Year 2020
Lot Size 0.940 Acres
Acres 0.94
Property Description
Oceanside, is a newly renovated home overlooking eastern Casco Bay on Orr's Island's prominent shore. You'll appreciate sweeping and commanding views over a rugged coastline and out to numerous offshore islands. Inside features open and sunny living spaces with those vistas brought effortlessly into the each room via a wall of windows on the waterside. The well appointed kitchen and dining areas are integral to the living room and they all enjoy the custom stone fireplace and easy transition to an expansive south facing deck. Large bedrooms are all suites and segregated to allow privacy. Each bedroom offers unique features from a gas fireplace with stone surround, to a spa-like bath with a his & her rainfall shower and all have walk-in closets. Nestled in a desirable neighborhood with ''end of road'' privacy, but close to Route 1 and Brunswick's downtown. This house shows as new.
Location
State ME
County Cumberland
Zoning unknown
Body of Water Casco Bay
Rooms
Basement Walk-Out Access, Daylight, Finished, Full, Interior Entry
Primary Bedroom Level First
Bedroom 2 First
Bedroom 3 Basement
Living Room First
Dining Room First Dining Area
Kitchen First Island, Pantry2, Eat-in Kitchen
Interior
Interior Features Walk-in Closets, 1st Floor Bedroom, Bathtub, Pantry, Shower, Primary Bedroom w/Bath
Heating Radiant, Multi-Zones, Heat Pump, Baseboard
Cooling Heat Pump
Fireplaces Number 2
Fireplace Yes
Appliance Washer, Refrigerator, Microwave, Gas Range, Dryer, Dishwasher
Laundry Built-Ins, Utility Sink
Exterior
Garage 1 - 4 Spaces, Gravel, Garage Door Opener, Inside Entrance
Garage Spaces 2.0
Waterfront Yes
Waterfront Description Cove,Bay,Harbor,Ocean
View Y/N Yes
View Scenic
Roof Type Shingle
Street Surface Gravel
Porch Deck
Road Frontage Private
Garage Yes
Building
Lot Description Open Lot, Rolling Slope, Interior Lot, Neighborhood, Subdivided
Foundation Concrete Perimeter
Sewer Private Sewer, Septic Design Available, Septic Existing on Site
Water Public
Architectural Style Ranch
Structure Type Fiber Cement,Clapboard,Wood Frame
Others
HOA Fee Include 1800.0
Energy Description Oil, Electric
Read Less

GET MORE INFORMATION




