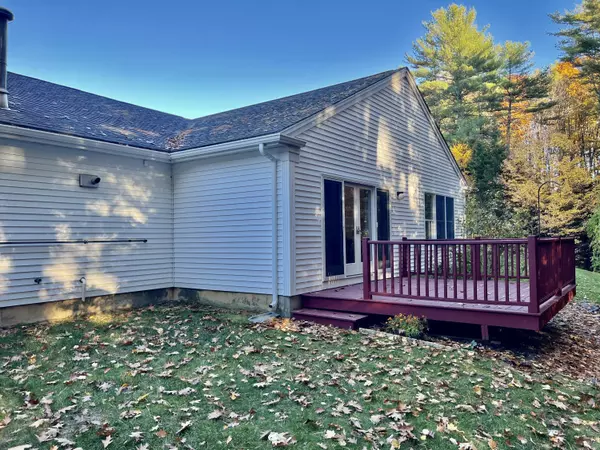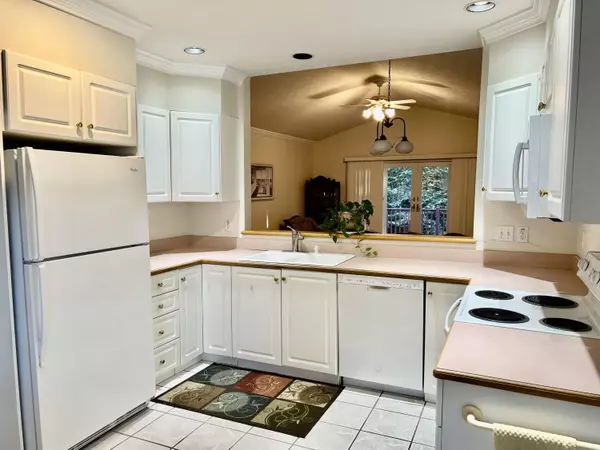Bought with Townsend Real Estate
For more information regarding the value of a property, please contact us for a free consultation.
28 Stoney Creek DR #28 Scarborough, ME 04074
SOLD DATE : 02/09/2023Want to know what your home might be worth? Contact us for a FREE valuation!

Our team is ready to help you sell your home for the highest possible price ASAP
Key Details
Sold Price $450,000
Property Type Residential
Sub Type Condominium
Listing Status Sold
Square Footage 1,309 sqft
Subdivision Stoney Creek
MLS Listing ID 1546529
Sold Date 02/09/23
Style Ranch
Bedrooms 2
Full Baths 2
HOA Fees $200/mo
HOA Y/N Yes
Abv Grd Liv Area 1,309
Originating Board Maine Listings
Year Built 1997
Annual Tax Amount $4,668
Tax Year 2022
Property Description
This one owner, one level home is located in a convenient location close to shopping, restaurants, beaches and the Town Center.
This spacious home has been well maintained and is ready for a new owner. Features include radiant gas heat, an eat-in kitchen, large living room with cathedral ceiling and sliders to a private deck. Both bedrooms are good sized and the master has a huge walk in closet and private bath. This home gets lots of natural light and is situated on a dead end street. Enjoy the private backyard and take advantage of the nearby Eastern Trail walking and biking path.
Within 7 miles you will find 4 fabulous beaches, the Maine Mall, Portland Jetport and Train Station.
Low condo fees and easy living make this a great place to call home.
Location
State ME
County Cumberland
Zoning R4
Rooms
Basement Not Applicable
Master Bedroom First 20.0X15.3
Bedroom 2 First 11.7X14.0
Living Room First 21.0X15.6
Kitchen First 11.0X16.0 Eat-in Kitchen
Interior
Interior Features Walk-in Closets, 1st Floor Bedroom, 1st Floor Primary Bedroom w/Bath, Bathtub, One-Floor Living, Shower, Storage
Heating Radiant, Multi-Zones, Direct Vent Furnace
Cooling None
Fireplace No
Appliance Washer, Refrigerator, Microwave, Electric Range, Dryer, Disposal, Dishwasher
Laundry Laundry - 1st Floor, Main Level
Exterior
Garage 1 - 4 Spaces, Paved, Garage Door Opener, Inside Entrance, Off Street
Garage Spaces 1.0
Waterfront No
View Y/N No
Roof Type Shingle
Street Surface Paved
Porch Deck
Garage Yes
Building
Lot Description Level, Open Lot, Landscaped, Near Golf Course, Near Public Beach, Near Shopping, Near Turnpike/Interstate, Near Town, Neighborhood, Subdivided, Suburban, Near Railroad
Foundation Slab
Sewer Public Sewer
Water Public
Architectural Style Ranch
Structure Type Vinyl Siding,Wood Frame
Others
HOA Fee Include 200.0
Energy Description Gas Natural
Read Less

GET MORE INFORMATION




