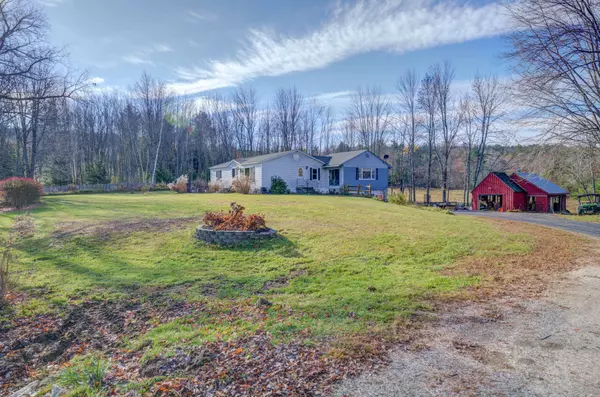Bought with Coldwell Banker Realty
For more information regarding the value of a property, please contact us for a free consultation.
1 Pease Hill Rd RD Cornish, ME 04020
SOLD DATE : 02/16/2023Want to know what your home might be worth? Contact us for a FREE valuation!

Our team is ready to help you sell your home for the highest possible price ASAP
Key Details
Sold Price $342,800
Property Type Residential
Sub Type Single Family Residence
Listing Status Sold
Square Footage 1,780 sqft
MLS Listing ID 1547361
Sold Date 02/16/23
Style Double Wide,Ranch
Bedrooms 2
Full Baths 1
HOA Y/N No
Abv Grd Liv Area 1,780
Originating Board Maine Listings
Year Built 1984
Annual Tax Amount $1,771
Tax Year 2021
Lot Size 9.000 Acres
Acres 9.0
Property Description
Get all the tranquility for your home with this wonderful property located in a quiet area with lots of nature around you. Enjoy the 9 acres of land that come with your home. Around 7 acres is cleared and currently a portion is used as a field for the owners horse. Detached garage can be used for additional vehicles, toys, or keep set up with a stall for your animals. Lots of room for a gentlemen's farm, especially with the field located right behind the home that's all yours. The modular home was added onto with a big living room and 4 seasons room that leads right to the inground pool that will be a welcoming summer treat. 2 Car garage below the home with an electric chair lift that provides a means to the upstairs. Kitchen has an eat in counter top or take your food into the big dining room to enjoy the view out the front of the home. Seasonal pond in front of the house. Land could be divided if wanted. Town of Cornish is only 6 minutes away. OPEN HOUSE SATURDAY, NOVEMBER 5, FROM 10am - 12pm.
Location
State ME
County York
Zoning AD
Direction Rt 25 W, take High Rd, left at fork for Old Limington Rd, slight right at fork for Pease Hill Rd, property on right.
Rooms
Basement Walk-Out Access, Interior Entry
Master Bedroom First
Bedroom 2 First
Living Room First
Dining Room First
Kitchen First
Interior
Interior Features 1st Floor Bedroom, One-Floor Living, Pantry
Heating Forced Air, Direct Vent Heater
Cooling None
Fireplace No
Appliance Washer, Refrigerator, Microwave, Electric Range, Dryer
Laundry Laundry - 1st Floor, Main Level
Exterior
Garage 5 - 10 Spaces, Gravel, Paved, Underground
Garage Spaces 4.0
Fence Fenced
Pool In Ground
Waterfront No
View Y/N Yes
View Fields, Scenic, Trees/Woods
Roof Type Shingle
Street Surface Paved
Accessibility Elevator/Chair Lift, Accessible Kitchen, Other Bath Modifications
Porch Deck, Glass Enclosed, Patio
Garage Yes
Building
Lot Description Open Lot, Right of Way, Rolling Slope, Landscaped, Wooded, Pasture, Near Town, Rural
Foundation Pillar/Post/Pier, Concrete Perimeter, Slab
Sewer Private Sewer
Water Private
Architectural Style Double Wide, Ranch
Structure Type Vinyl Siding,Other,Wood Frame
Others
Energy Description Propane, Oil
Financing Conventional
Read Less

GET MORE INFORMATION




