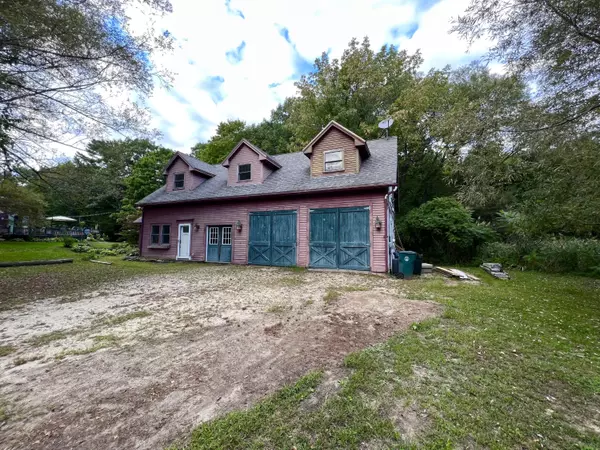Bought with Better Homes & Gardens Real Estate/The Masiello Group
For more information regarding the value of a property, please contact us for a free consultation.
TBD Woodman AVE Saco, ME 04072
SOLD DATE : 02/24/2023Want to know what your home might be worth? Contact us for a FREE valuation!

Our team is ready to help you sell your home for the highest possible price ASAP
Key Details
Sold Price $345,000
Property Type Residential
Sub Type Single Family Residence
Listing Status Sold
Square Footage 1,336 sqft
MLS Listing ID 1542876
Sold Date 02/24/23
Style Other Style
Bedrooms 2
Full Baths 1
Half Baths 1
HOA Y/N No
Abv Grd Liv Area 1,336
Originating Board Maine Listings
Year Built 2003
Annual Tax Amount $7,130
Tax Year 2023
Lot Size 0.430 Acres
Acres 0.43
Property Description
Bring your vision to this unique property. Recently split off from a neighboring property this home is waiting for its new owners. Enjoy the oversized 2 car garage plumbed with radiant and ready to be hooked up for heat all winter long. Entering the home you'll be greeted by the formal dining room, quaint kitchen and the Living room with large vaulted ceilings and double doors out to the rear deck. Enjoy the warm floor throughout the winter months with radiant heat running through the first floor with electric baseboard upstairs. Finishing the main floor is a half bath with laundry hookup and the main floor bedroom only missing flooring. Upstairs you'll find a large, open bonus room, the Full bathroom, a great office/den space and the large primary bedroom with vaulted ceilings and French doors waiting to be complemented by a nice balcony or deck. Ample opportunities to improve this property. Washer & Dryer, Outdoor smoker, Swing-set & Range DONOT convey. Due to missing siding home will not go Government financing and will need to be cash or conventional financing. Buyer will be responsible for having a new city water line & sewer line installed per survey/easement plans. Currently this property is connected to the neighboring homes water & sewer.
Location
State ME
County York
Zoning MDR
Rooms
Basement Not Applicable
Master Bedroom First
Bedroom 2 Second
Living Room First
Dining Room First
Kitchen First
Interior
Interior Features Walk-in Closets, 1st Floor Bedroom
Heating Radiant, Baseboard
Cooling None
Fireplace No
Appliance Refrigerator
Laundry Laundry - 1st Floor, Main Level, Washer Hookup
Exterior
Garage 1 - 4 Spaces, Gravel, Off Street
Garage Spaces 2.0
View Y/N Yes
View Trees/Woods
Roof Type Shingle
Street Surface Paved
Porch Deck, Porch
Garage Yes
Building
Lot Description Level, Landscaped, Wooded, Intown, Near Turnpike/Interstate
Foundation Slab
Sewer Public Sewer
Water Public
Architectural Style Other Style
Structure Type Wood Siding,Wood Frame
Others
Restrictions Unknown
Energy Description Oil, Electric
Read Less

GET MORE INFORMATION




