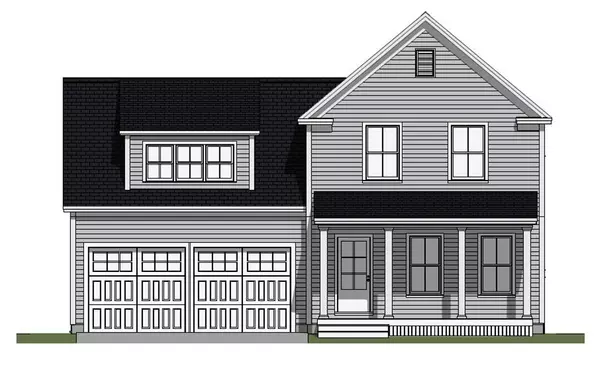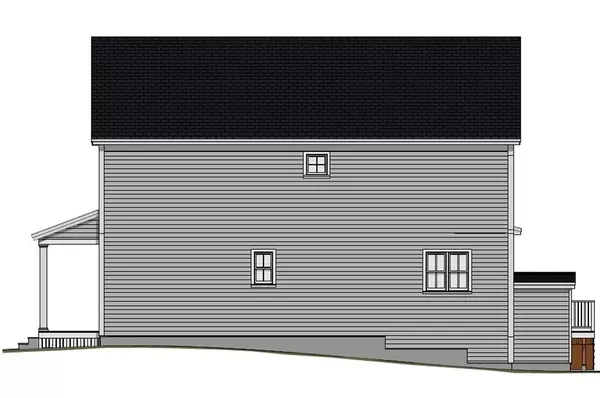Bought with Town & Shore Real Estate
For more information regarding the value of a property, please contact us for a free consultation.
36 Holbrook Farms WAY Scarborough, ME 04074
SOLD DATE : 03/31/2023Want to know what your home might be worth? Contact us for a FREE valuation!

Our team is ready to help you sell your home for the highest possible price ASAP
Key Details
Sold Price $854,461
Property Type Residential
Sub Type Single Family Residence
Listing Status Sold
Square Footage 2,500 sqft
Subdivision Holbrook Farms
MLS Listing ID 1522315
Sold Date 03/31/23
Style New Englander
Bedrooms 4
Full Baths 2
Half Baths 1
HOA Fees $50/ann
HOA Y/N Yes
Abv Grd Liv Area 2,500
Originating Board Maine Listings
Year Built 2022
Annual Tax Amount $1,646
Tax Year 2021
Lot Size 5,227 Sqft
Acres 0.12
Property Description
Newest addition to the Holbrook Farms neighborhood in Scarborough - an intimate subdivision of just 16 lots nestled in the heart of the Oak Hill community. A back drop of mixed woods make this a private haven yet it is a minutes drive from the Post Office, Scarborough's Schools, Hardware Store, Banks, Drug Store, and Restaurants. Stroll into town - less than 1/4 mile - or explore the nature trails that take you through the woods. An exceptional neighborhood deserves an exceptional builder. And there's nothing like the quality built by the Triton Corporation - they've been building and designing homes one at a time in Maine for decades. Custom and unique designs; the ''Pine Point'' New Englander offers 9ft ceilings as standard and public utilities. A spacious floor plan of 4-5 bedrooms or ideal office/gym space. Sumptuous Shaker-Style solid maple kitchen cabinets with custom crown molding to the ceiling, stainless steel appliances, soft close drawers and gleaming quartz - all Triton's Standard finish. Red Oak wood flooring, shiplap custom finishes, farmhouse trim and barn doors authenticate this New Englander. Open plan first floor includes, KT, LR with gas fireplace and office/den or bedroom #5, pantry and half bath. Up on the second floor there are a further 4 bedrooms including a gorgeous master suite with tiled shower and walk-in closet with custom wooden shelving, a second full bath and laundry room complete the upper level. Energy efficient gas heat plus heat pumps/cooling, 200 amp service, a two car garage, and a place to watch the world go by on warm summer evenings - a composite Farmers Porch frames the front of house. The rear deck backs out onto a blanket of woods. Spacious full basement - offers plenty of storage or the opportunity to finish a media room or gym. Location, location, location - convenient to the mall, jetport, major road links & just minutes from the Eastern Trail and nearby beaches. To be built - completion 2023.
Location
State ME
County Cumberland
Zoning VR/RF-Residential
Rooms
Basement Full, Doghouse, Interior Entry, Unfinished
Master Bedroom Second
Bedroom 2 Second
Bedroom 3 Second
Bedroom 4 Second
Living Room First
Dining Room First Dining Area
Kitchen First Island, Pantry2, Eat-in Kitchen
Interior
Interior Features Walk-in Closets, Bathtub, Shower, Storage
Heating Other, Multi-Zones, Hot Water, Heat Pump, Direct Vent Furnace, Baseboard
Cooling Heat Pump
Fireplaces Number 1
Fireplace Yes
Laundry Upper Level
Exterior
Parking Features 1 - 4 Spaces, Paved, On Site, Garage Door Opener, Inside Entrance, Off Street
Garage Spaces 2.0
View Y/N Yes
View Trees/Woods
Roof Type Shingle
Street Surface Paved
Porch Deck, Porch
Road Frontage Private
Garage Yes
Building
Lot Description Cul-De-Sac, Level, Open Lot, Sidewalks, Landscaped, Wooded, Abuts Conservation, Near Golf Course, Near Public Beach, Near Shopping, Near Turnpike/Interstate, Near Town, Neighborhood, Subdivided, Near Public Transit
Foundation Concrete Perimeter
Sewer Public Sewer
Water Public
Architectural Style New Englander
Structure Type Vinyl Siding,Wood Frame
New Construction Yes
Schools
School District Scarborough Public Schools
Others
HOA Fee Include 600.0
Restrictions Yes
Energy Description Propane, Electric, Gas Bottled
Read Less

GET MORE INFORMATION




