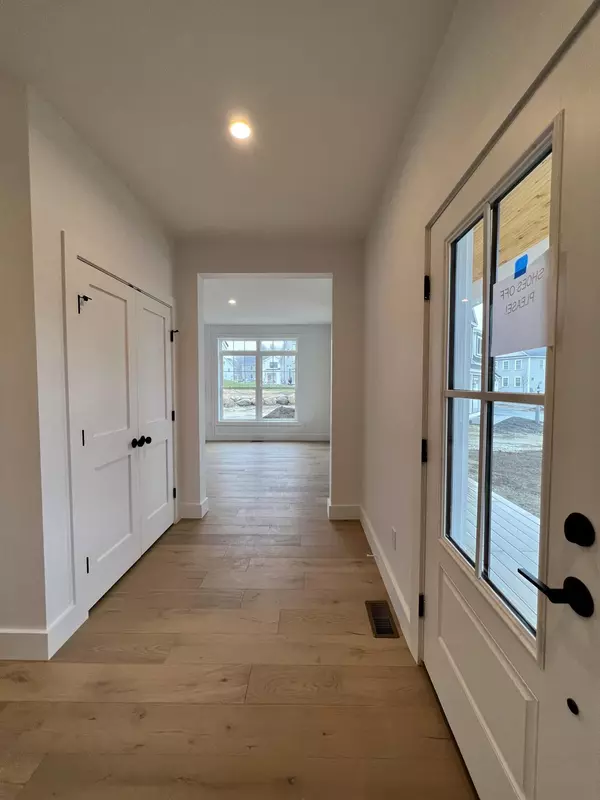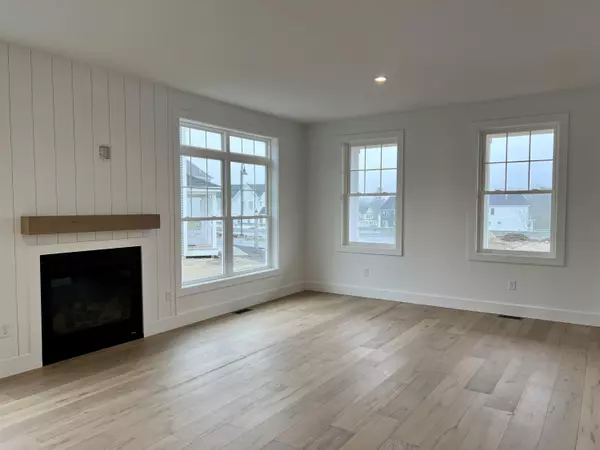Bought with Portside Real Estate Group
For more information regarding the value of a property, please contact us for a free consultation.
3 Waxwing LN #46 Falmouth, ME 04105
SOLD DATE : 04/28/2023Want to know what your home might be worth? Contact us for a FREE valuation!

Our team is ready to help you sell your home for the highest possible price ASAP
Key Details
Sold Price $804,000
Property Type Residential
Sub Type Condominium
Listing Status Sold
Square Footage 2,344 sqft
Subdivision Homestead Farms
MLS Listing ID 1542804
Sold Date 04/28/23
Style Colonial,Farmhouse
Bedrooms 5
Full Baths 2
Half Baths 1
HOA Fees $323/mo
HOA Y/N Yes
Abv Grd Liv Area 2,344
Originating Board Maine Listings
Year Built 2022
Annual Tax Amount $827
Tax Year 2022
Lot Size 6,969 Sqft
Acres 0.16
Property Description
Under construction by Brush & Hammer! This custom designed 5 bedroom, 2.5 bath Aroostook style home offers timeless white kitchen cabinetry, warm gold accents and quartz countertops with subtle gray veining. The kitchen opens to the dining area with a slider to the back patio and a living room with oversized windows on both sides of the gas fireplace. The second level boasts a spa-like primary suite with walk-in closet, custom tile shower surround and double vanities. Four additional bedrooms, a full bath and laundry room complete the second floor. This convenient location gives buyers easy access to I-95, West Falmouth Crossing amenities and the lakes region!
Location
State ME
County Cumberland
Zoning VMU
Rooms
Basement Full, Interior Entry, Unfinished
Primary Bedroom Level Second
Bedroom 2 Second
Bedroom 3 Second
Bedroom 4 Second
Bedroom 5 Second
Living Room First
Dining Room First Dining Area
Kitchen First Island
Interior
Interior Features Walk-in Closets, Primary Bedroom w/Bath
Heating Forced Air
Cooling Central Air
Fireplaces Number 1
Fireplace Yes
Appliance Refrigerator, Gas Range, Dishwasher
Laundry Upper Level
Exterior
Parking Features 1 - 4 Spaces, Paved, Inside Entrance
Garage Spaces 2.0
View Y/N No
Roof Type Shingle
Street Surface Paved
Porch Patio, Porch
Garage Yes
Building
Lot Description Level, Open Lot, Near Shopping, Near Turnpike/Interstate, Near Town, Neighborhood, Subdivided
Foundation Concrete Perimeter
Sewer Public Sewer
Water Public
Architectural Style Colonial, Farmhouse
Structure Type Vinyl Siding,Wood Frame
New Construction Yes
Others
HOA Fee Include 323.0
Energy Description Gas Natural
Read Less




