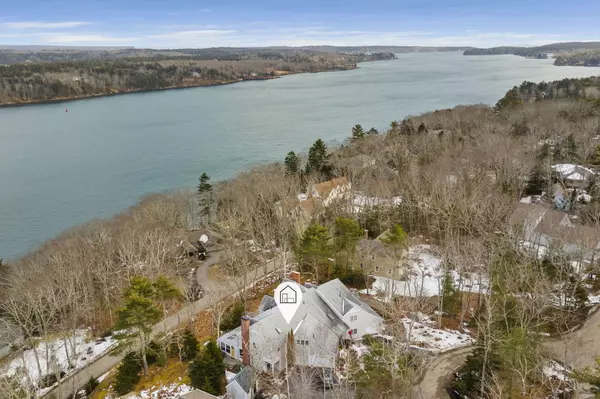Bought with Legacy Properties Sotheby's International Realty
For more information regarding the value of a property, please contact us for a free consultation.
33 Thistle LN #A Boothbay, ME 04537
SOLD DATE : 06/14/2023Want to know what your home might be worth? Contact us for a FREE valuation!

Our team is ready to help you sell your home for the highest possible price ASAP
Key Details
Sold Price $594,100
Property Type Residential
Sub Type Condominium
Listing Status Sold
Square Footage 2,030 sqft
Subdivision Muirgen
MLS Listing ID 1552575
Sold Date 06/14/23
Style Other Style
Bedrooms 3
Full Baths 2
Half Baths 1
HOA Fees $381/ann
HOA Y/N Yes
Abv Grd Liv Area 2,030
Originating Board Maine Listings
Year Built 1987
Annual Tax Amount $2,536
Tax Year 22
Lot Size 0.500 Acres
Acres 0.5
Property Description
This well maintained condo is perched up on the ledges of the Damariscotta River in the Muirgen subdivision in Boothbay, offering seasonal views of the Damariscotta River ''narrows'' from nearly every window in the house. The condo layout was thoughtfully designed for comfort and entertainment. A beautifully updated kitchen with a walk-in pantry opens up into the living room with a cozy wood burning fireplace. A 4-season sunroom completes the living space, surrounded with windows, skylights and outdoor access to the waterside patio. 3 bedrooms and 2.5 baths with an expansive walk-in closet in the primary suite. Deepwater access is provided by the Muirgen Property Owners Association common docks and the property conveys with a mooring located at the northerly dock. Barn storage completes the package with a 14x24 bay.
Location
State ME
County Lincoln
Zoning Residential
Direction (From RT-1) Turn onto ME-27 S 7.1 mi. Turn left onto Hardwick Rd 0.6 mi. Turn right onto Pension Ridge Rd 1.4 mi. Turn right onto Back Narrows Rd 1.5 mi. Turn left onto Firth Dr 0.5 mi. Turn left onto Thistle Ln 0.1 mi.
Body of Water Damariscotta River
Rooms
Basement Not Applicable
Primary Bedroom Level Second
Bedroom 2 Second 14.7X11.1
Bedroom 3 Second 19.1X12.1
Living Room First 19.4X19.3
Dining Room First 11.9X9.9
Kitchen Second 14.8X14.2 Pantry2
Interior
Interior Features Walk-in Closets, Furniture Included, Attic, Bathtub, Other, Pantry, Shower, Storage, Primary Bedroom w/Bath
Heating Direct Vent Heater, Baseboard
Cooling None
Fireplaces Number 1
Fireplace Yes
Appliance Washer, Refrigerator, Microwave, Electric Range, Dryer, Dishwasher
Laundry Laundry - 1st Floor, Main Level
Exterior
Garage 1 - 4 Spaces, Paved
Garage Spaces 1.0
Waterfront Description River
View Y/N Yes
View Scenic
Roof Type Shingle
Street Surface Paved
Road Frontage Private
Garage Yes
Building
Lot Description Landscaped, Near Golf Course, Near Town, Neighborhood, Subdivided
Foundation Concrete Perimeter, Slab
Sewer Private Sewer, Septic Existing on Site
Water Private, Well
Architectural Style Other Style
Structure Type Shingle Siding,Wood Frame
Schools
School District Aos 98
Others
HOA Fee Include 4579.0
Energy Description Propane, Electric
Financing Cash
Read Less

GET MORE INFORMATION




