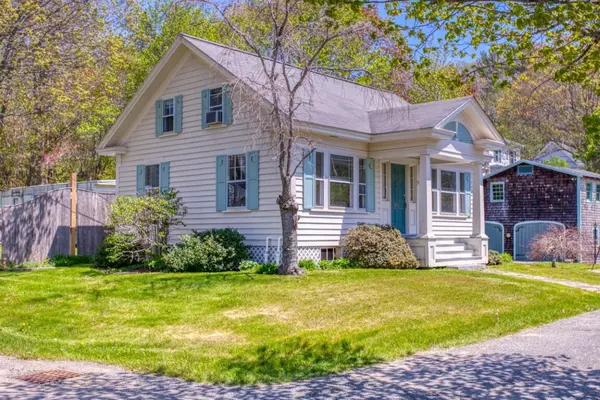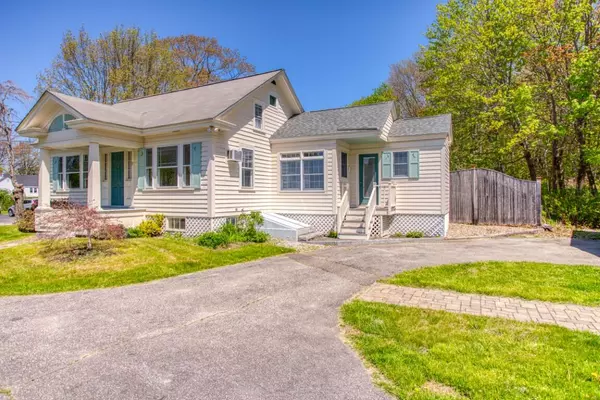Bought with Tindal & Callahan Real Estate
For more information regarding the value of a property, please contact us for a free consultation.
9 Union CT Boothbay Harbor, ME 04538
SOLD DATE : 06/23/2023Want to know what your home might be worth? Contact us for a FREE valuation!

Our team is ready to help you sell your home for the highest possible price ASAP
Key Details
Sold Price $532,000
Property Type Residential
Sub Type Single Family Residence
Listing Status Sold
Square Footage 1,293 sqft
MLS Listing ID 1559547
Sold Date 06/23/23
Style Bungalow,New Englander
Bedrooms 3
Full Baths 2
HOA Y/N No
Abv Grd Liv Area 1,293
Originating Board Maine Listings
Year Built 1929
Annual Tax Amount $2,189
Tax Year 22
Lot Size 6,969 Sqft
Acres 0.16
Property Description
This 3 bedroom, 2 bath home has been in the same family since it was built in the 1920's. Well cared for and improved over the years, this home is located on a quiet side street just minutes from Boothbay Harbor's activities. The level .16 acre lot has a 2 car garage with workshop area above along with a 1 car garage/shed. Well landscaped with a brick patio area with glimpses of the harbor this location won't disappoint. The home offers a bedroom and bath on the first floor for one floor living with 2 bedrooms on the second floor. The garage has been upgraded and offers many options for a workshop or hobbies.
Location
State ME
County Lincoln
Zoning General Residential
Direction (From RT-1) Turn onto ME-27 S. 9.6 mi. At the traffic circle, continue straight to stay on ME-27 S. 1.4 mi Slight left onto Pear St 0.2 mi. Turn left onto Union St 0.1 mi. Turn left onto Union Ct. Destination will be on the right 266 ft.
Rooms
Basement Full, Exterior Entry, Bulkhead, Interior Entry, Unfinished
Master Bedroom First 11.7X9.11
Bedroom 2 Second 10.0X10.0
Bedroom 3 Second 10.0X9.0
Living Room First 18.0X11.2
Dining Room First 11.0X10.1
Kitchen First 19.0X12.9 Eat-in Kitchen
Interior
Interior Features 1st Floor Bedroom, Bathtub, One-Floor Living, Shower, Storage
Heating Baseboard
Cooling A/C Units, Multi Units
Fireplace No
Appliance Washer, Refrigerator, Electric Range, Dryer, Dishwasher
Laundry Laundry - 1st Floor, Main Level
Exterior
Garage 1 - 4 Spaces, Paved, Detached, Storage
Garage Spaces 2.0
Waterfront No
View Y/N Yes
View Scenic
Roof Type Shingle
Street Surface Paved
Porch Patio
Garage Yes
Building
Lot Description Level, Landscaped, Intown, Neighborhood
Foundation Concrete Perimeter
Sewer Public Sewer
Water Public
Architectural Style Bungalow, New Englander
Structure Type Wood Siding,Clapboard,Wood Frame
Schools
School District Aos 98
Others
Energy Description Electric
Financing Conventional
Read Less

GET MORE INFORMATION




