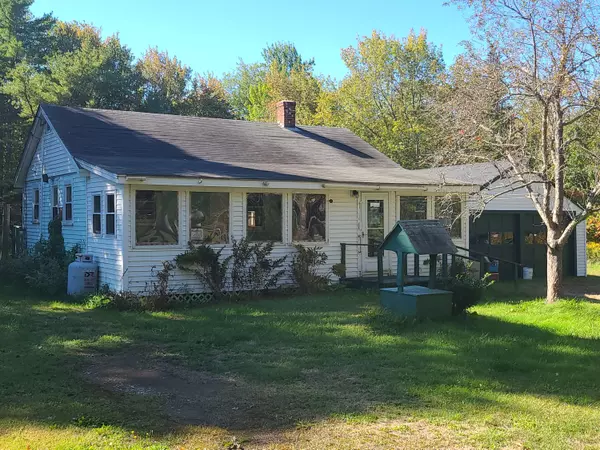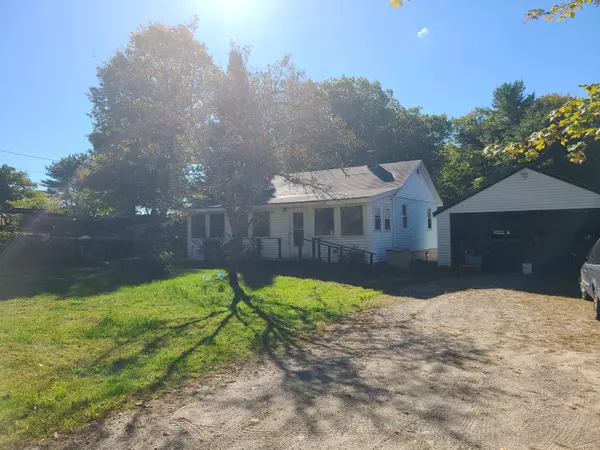Bought with Meservier & Associates
For more information regarding the value of a property, please contact us for a free consultation.
81 River RD Boothbay, ME 04537
SOLD DATE : 06/28/2023Want to know what your home might be worth? Contact us for a FREE valuation!

Our team is ready to help you sell your home for the highest possible price ASAP
Key Details
Sold Price $200,000
Property Type Residential
Sub Type Single Family Residence
Listing Status Sold
Square Footage 660 sqft
MLS Listing ID 1544694
Sold Date 06/28/23
Style Ranch
Bedrooms 2
Full Baths 1
HOA Y/N No
Abv Grd Liv Area 660
Originating Board Maine Listings
Year Built 1959
Annual Tax Amount $1,045
Tax Year 2021
Lot Size 0.740 Acres
Acres 0.74
Property Description
Affordable living in the Boothbay Region! This well-kept home is easy to heat & easy to clean, along with having some great accessability features like grab bars and a heated walkway up to the front door! Open concept kitchen, dining, & living space is great for company or being able to keep an eye on everything going on in the in those rooms. Long counter tops and plenty of deep cabinets for storage. Gas range is efficient for cooking and great if the power ever goes out. Full bath with tub/shower and large closet for storage. Laundry on the 1st floor, or put it back in the basement and reclaim that room as a bedroom. Master bedroom is bright and inviting, also with great storage space. End of the living room could also be converted into a bedroom as there is a closet in place and is only missing 1 wall. Enclosed 3 season porch is great to relax on and watch traffic go by. Or sit on the private back porch and look out over the back yard & tree line while enjoying your 3/4 acres. Great 2 car detached garage has a woodstove hook-up and storage above. Nice room for cars and a workbench area. Boiler is from 2004 and foundation was sprayed with 2 inches foam in 2013 for energy efficiency. Schedule your showing today and don't let this one pass by!
Location
State ME
County Lincoln
Zoning Residential
Rooms
Basement Full, Interior Entry, Unfinished
Master Bedroom First
Bedroom 2 First
Living Room First
Kitchen First
Interior
Interior Features One-Floor Living
Heating Baseboard
Cooling None
Fireplace No
Appliance Washer, Refrigerator, Gas Range, Dryer
Laundry Laundry - 1st Floor, Main Level
Exterior
Garage 1 - 4 Spaces, Gravel, Detached, Heated Garage, Storage
Garage Spaces 2.0
Waterfront No
View Y/N No
Roof Type Shingle
Street Surface Paved
Garage Yes
Exclusions Propane heater may not convey
Building
Lot Description Level, Open Lot, Landscaped, Near Shopping, Near Town, Neighborhood
Foundation Concrete Perimeter
Sewer Private Sewer
Water Private
Architectural Style Ranch
Structure Type Vinyl Siding,Wood Frame
Others
Energy Description Oil
Financing Cash
Read Less

GET MORE INFORMATION




