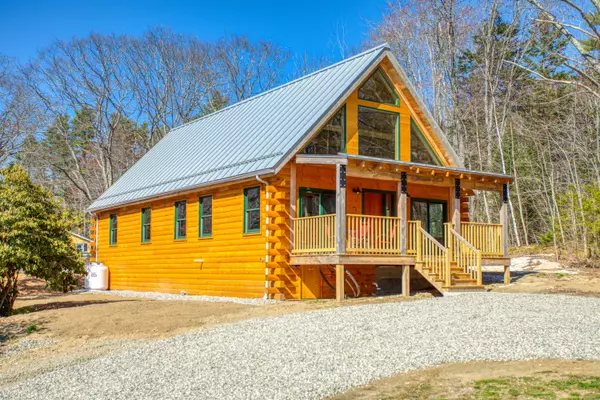Bought with Keller Williams Realty
For more information regarding the value of a property, please contact us for a free consultation.
164 East Side RD Boothbay, ME 04537
SOLD DATE : 07/21/2023Want to know what your home might be worth? Contact us for a FREE valuation!

Our team is ready to help you sell your home for the highest possible price ASAP
Key Details
Sold Price $515,000
Property Type Residential
Sub Type Single Family Residence
Listing Status Sold
Square Footage 1,278 sqft
MLS Listing ID 1553877
Sold Date 07/21/23
Style Cape
Bedrooms 3
Full Baths 2
HOA Y/N No
Abv Grd Liv Area 1,278
Originating Board Maine Listings
Year Built 2022
Annual Tax Amount $1
Lot Size 0.480 Acres
Acres 0.48
Property Description
This brand-new 3 bedroom, 2 bath custom built home on Barter's Island with wonderful southerly exposure offers the rustic feel of a cabin with log siding and a metal roof, while the wood interior presents the warmth and comfort of a newly built home. The 1st floor of this 1,300 sf home encompasses an open living area including the kitchen with granite countertops and center island with butcher block top and a dining area. The cathedral ceiling allows plenty of sun that opens to the versatile 2nd floor loft area, lending extra sf and multiple uses. The covered porch is a wonderful extension for outdoor living. Primary bedroom with ensuite bath, guest bedrooms, and den/office with amenities that include central AC, radiant heat under tiled bathroom floors, and a private deck. Only a short drive to downtown Boothbay Harbor, the Coastal Maine Botanical Gardens, walking trails, and a public boat launch.
Location
State ME
County Lincoln
Zoning Residential
Direction (From RT-1) Turn onto ME-27 S 9.6 mi. At the traffic circle, take the 1st exit onto Corey Ln 0.3 mi. Turn right onto Barters Island Rd 2.1 mi Turn right onto East Side Rd. Destination will be on the right 1.1 mi.
Rooms
Basement Partial, Exterior Only
Primary Bedroom Level First
Bedroom 2 First 9.11X9.8
Bedroom 3 First 9.11X9.1
Living Room First 15.7X14.6
Dining Room First 10.9X6.7 Dining Area
Kitchen First 12.5X10.5 Cathedral Ceiling6, Island
Interior
Interior Features 1st Floor Bedroom, 1st Floor Primary Bedroom w/Bath, Bathtub, One-Floor Living, Shower
Heating Forced Air
Cooling Central Air
Fireplace No
Appliance Washer, Refrigerator, Electric Range, Dryer, Dishwasher
Laundry Built-Ins, Laundry - 1st Floor, Main Level
Exterior
Garage 1 - 4 Spaces, Gravel
Waterfront No
View Y/N Yes
View Trees/Woods
Roof Type Metal
Street Surface Paved
Porch Deck, Porch
Garage No
Building
Lot Description Wooded, Rural
Foundation Block, Concrete Perimeter
Sewer Private Sewer, Septic Existing on Site
Water Private, Well
Architectural Style Cape
Structure Type Log Siding,Wood Frame
New Construction Yes
Schools
School District Aos 98
Others
Security Features Security System
Energy Description Propane
Financing Conventional
Read Less

GET MORE INFORMATION


