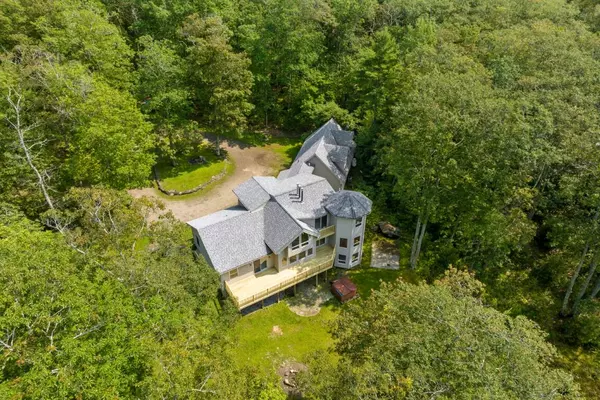Bought with Legacy Properties Sotheby's International Realty
For more information regarding the value of a property, please contact us for a free consultation.
72 Deer Run RD Boothbay, ME 04537
SOLD DATE : 11/09/2023Want to know what your home might be worth? Contact us for a FREE valuation!

Our team is ready to help you sell your home for the highest possible price ASAP
Key Details
Sold Price $875,000
Property Type Residential
Sub Type Single Family Residence
Listing Status Sold
Square Footage 4,335 sqft
MLS Listing ID 1568617
Sold Date 11/09/23
Style Contemporary
Bedrooms 3
Full Baths 3
HOA Y/N No
Abv Grd Liv Area 3,174
Originating Board Maine Listings
Year Built 2008
Annual Tax Amount $6,009
Tax Year 23
Lot Size 5.000 Acres
Acres 5.0
Property Description
In a neighborhood of large waterfront lots, this 4,335sf+/- home offers privacy, westerly orientation, and easy access to Route 27. The Cross River's tidal nature delivers an ever-changing view, day-to-day and week-to-week, as well as abundant wildlife and recreational opportunities like kayaking, swimming, paddleboarding, and more. With three floors of living space, the home features plenty of room for entertaining, private quarters, and work, hobby, and play areas. Outside, sunsets are enjoyed from the deck, balcony, and patio, or by a gentle stroll to the property's water frontage and dock. Other amenities include three gas fireplaces, air conditioning, an automatic generator, and an attached three-car garage. Septic was designed for three bedrooms.
Location
State ME
County Lincoln
Zoning Scenic Gate, Coastal
Direction (From RT-1) Turn right onto ME-27 S 5.9 mi. Turn right onto Deer Run Rd 0.4 mi.
Body of Water Cross River
Rooms
Basement Finished, Full, Interior Entry, Walk-Out Access
Primary Bedroom Level Second
Bedroom 2 First 20.5X9.5
Bedroom 3 First 20.5X11.8
Bedroom 4 Basement 13.4X10.1
Living Room First 18.0X15.0
Kitchen First 25.0X13.5 Island, Gas Fireplace7, Eat-in Kitchen
Extra Room 1 15.0X11.2
Family Room Second
Interior
Interior Features Walk-in Closets, 1st Floor Primary Bedroom w/Bath, Bathtub, Shower, Storage, Primary Bedroom w/Bath
Heating Hot Water, Heat Pump, Baseboard
Cooling Heat Pump
Fireplaces Number 3
Fireplace Yes
Appliance Washer, Wall Oven, Refrigerator, Dryer, Dishwasher, Cooktop
Laundry Laundry - 1st Floor, Main Level
Exterior
Garage 5 - 10 Spaces, Gravel, Inside Entrance, Heated Garage
Garage Spaces 3.0
Waterfront Yes
Waterfront Description River
View Y/N Yes
View Scenic
Roof Type Shingle
Porch Deck
Road Frontage Private
Garage Yes
Building
Lot Description Level, Open Lot, Neighborhood
Foundation Concrete Perimeter
Sewer Private Sewer, Septic Existing on Site
Water Private, Well
Architectural Style Contemporary
Structure Type Wood Siding,Clapboard,Wood Frame
Schools
School District Aos 98
Others
Energy Description Propane, Electric
Financing Cash
Read Less

GET MORE INFORMATION




