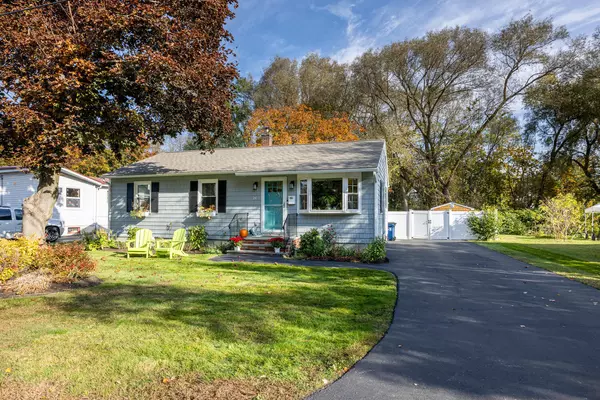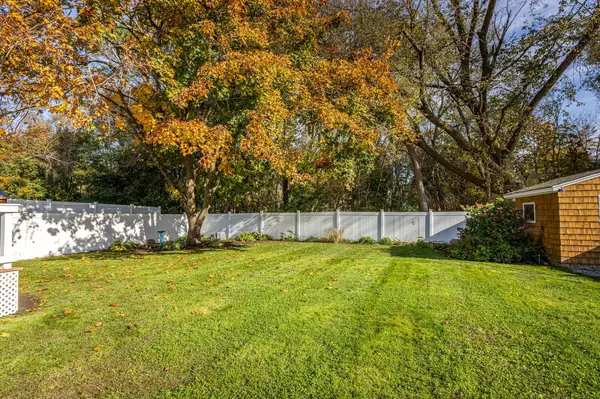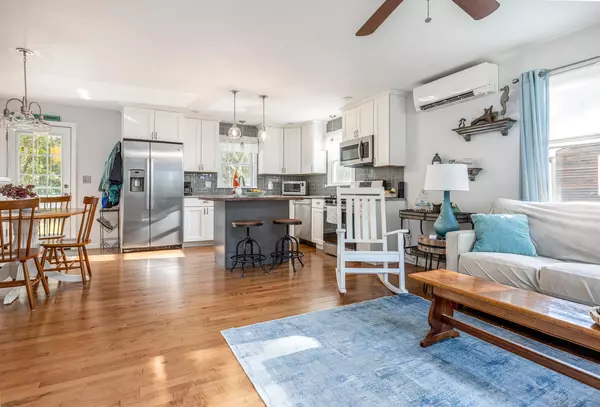Bought with Portside Real Estate Group
For more information regarding the value of a property, please contact us for a free consultation.
24 Cleveland ST Saco, ME 04072
SOLD DATE : 11/28/2023Want to know what your home might be worth? Contact us for a FREE valuation!

Our team is ready to help you sell your home for the highest possible price ASAP
Key Details
Sold Price $425,000
Property Type Residential
Sub Type Single Family Residence
Listing Status Sold
Square Footage 912 sqft
MLS Listing ID 1575914
Sold Date 11/28/23
Style Ranch
Bedrooms 3
Full Baths 1
HOA Y/N No
Abv Grd Liv Area 912
Originating Board Maine Listings
Year Built 1965
Annual Tax Amount $3,661
Tax Year 2022
Lot Size 8,276 Sqft
Acres 0.19
Property Description
Great things come in small packages and this is one of them. This sweet home has been beautifully remodeled with a thoughtful, open-concept design. The centerpiece is a gorgeous new kitchen with new appliances, new lights, maple flooring and an island that is perfect for gathering around. The home brings in great light throughout the day with abundant sunshine filling the bay window in the afternoon. There are loads of extra updates: heat pumps, new lighting, smart switches (currently controlled by Alexa), new doors, new gutters, new vinyl fence, an irrigation meter, and more. Outside, you'll find a nice deck with retractable privacy screen, a patio and large back yard. Conveniently located within walking distance of town amenities such as shops, cafes, and the library, this home is perfect for those who appreciate intown living. The house also sits next to the Saco Community Garden and it's just 10 minutes to the beach! Please note: the third bedroom is currently being used as an office, a door in this room leads to the basement. Please submit offers by Monday, October 30th at 5pm, allow 24 hours for a response. The seller would appreciate a 2 week rent-back period, if possible. Come discover the simplicity and convenience of small-space living!
Location
State ME
County York
Zoning R-1B
Rooms
Basement Bulkhead, Full, Exterior Entry, Interior Entry, Unfinished
Master Bedroom First
Bedroom 2 First
Bedroom 3 First
Living Room First
Kitchen First Island, Eat-in Kitchen
Interior
Interior Features 1st Floor Bedroom
Heating Hot Water, Baseboard
Cooling Heat Pump
Fireplace No
Appliance Washer, Refrigerator, Gas Range, Dryer, Dishwasher
Laundry Laundry - 1st Floor, Main Level
Exterior
Garage 1 - 4 Spaces, Paved
Fence Fenced
View Y/N No
Roof Type Shingle
Street Surface Paved
Porch Deck
Garage No
Building
Lot Description Level, Open Lot, Sidewalks, Landscaped, Near Public Beach, Near Shopping, Near Turnpike/Interstate, Near Town, Neighborhood, Near Railroad
Foundation Concrete Perimeter
Sewer Public Sewer
Water Public
Architectural Style Ranch
Structure Type Wood Siding,Wood Frame
Others
Energy Description Oil, Electric
Read Less

GET MORE INFORMATION




