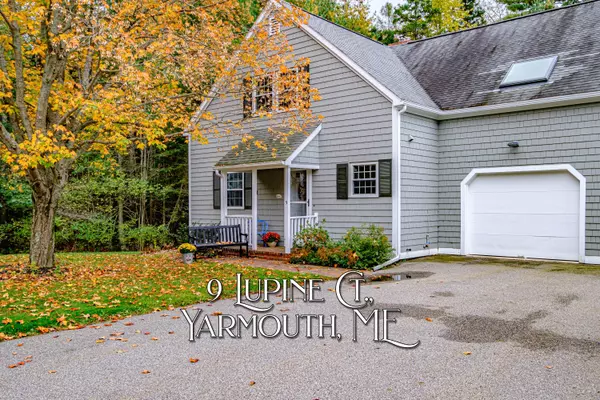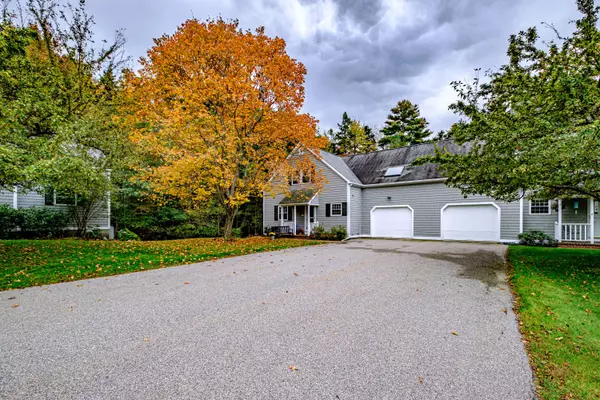Bought with Portside Real Estate Group
For more information regarding the value of a property, please contact us for a free consultation.
9 Lupine CT #9 Yarmouth, ME 04096
SOLD DATE : 11/30/2023Want to know what your home might be worth? Contact us for a FREE valuation!

Our team is ready to help you sell your home for the highest possible price ASAP
Key Details
Sold Price $602,000
Property Type Residential
Sub Type Condominium
Listing Status Sold
Square Footage 2,224 sqft
Subdivision Brookside Condo Association
MLS Listing ID 1575244
Sold Date 11/30/23
Style Townhouse
Bedrooms 3
Full Baths 2
Half Baths 1
HOA Fees $454/mo
HOA Y/N Yes
Abv Grd Liv Area 1,704
Originating Board Maine Listings
Year Built 1986
Annual Tax Amount $5,994
Tax Year 2022
Property Description
Welcome to this desirable, pristine community just minutes from downtown. This well-maintained home offers something for everyone. First floor en suite with first floor laundry and heated floors. Open living room with cathedral ceilings, skylights and an abundance of windows to let all of the natural light in. Cozy Pellet stove and heat pumps. Kitchen offers granite counters with new appliances. Grab a book and relax in the loft overlooking the living room. Have a hobby? or just want to have your own space? This finished basement is a full walk out basement to your own private patio where you will enjoy lots of wildlife. Private deck off the living/dining room as well. One car attached garage with plenty of storage space. Meticulously kept grounds with lots of privacy. Enjoy the clubhouse, tennis courts or pool. Surround you self with nature walking trails. Do not miss out on calling this your next home. No Showings until open house. Open House Saturday 28th Sunday 29th 10:00am - 2:00.
Location
State ME
County Cumberland
Zoning Res
Rooms
Basement Walk-Out Access, Daylight, Finished
Master Bedroom First
Bedroom 2 Second
Bedroom 3 Second
Kitchen First
Interior
Interior Features 1st Floor Bedroom, Other, Storage, Primary Bedroom w/Bath
Heating Stove, Multi-Zones, Hot Water, Heat Pump, Baseboard
Cooling Heat Pump
Fireplaces Number 1
Fireplace Yes
Appliance Washer, Refrigerator, Electric Range, Dryer
Laundry Laundry - 1st Floor, Main Level
Exterior
Exterior Feature Tennis Court(s)
Garage 1 - 4 Spaces, Paved, Garage Door Opener
Garage Spaces 1.0
Pool In Ground
Community Features Clubhouse
Waterfront No
View Y/N No
Roof Type Pitched,Shingle
Street Surface Paved
Porch Deck, Patio
Garage Yes
Building
Lot Description Cul-De-Sac, Level, Landscaped, Near Golf Course, Near Shopping, Near Turnpike/Interstate, Near Town, Neighborhood
Foundation Concrete Perimeter
Sewer Public Sewer
Water Public
Architectural Style Townhouse
Structure Type Wood Siding,Wood Frame
Others
HOA Fee Include 454.0
Restrictions Yes
Energy Description Pellets, Oil
Read Less

GET MORE INFORMATION




