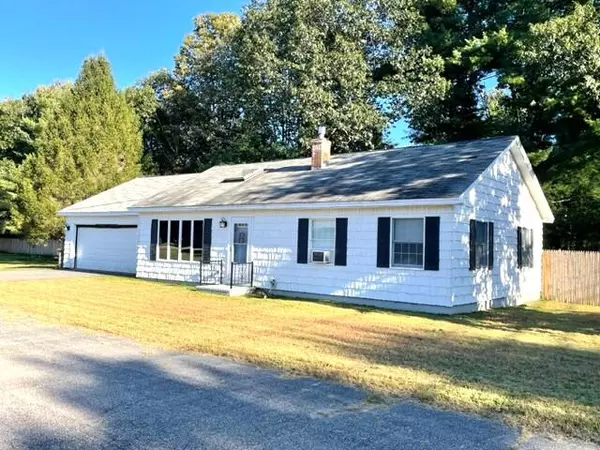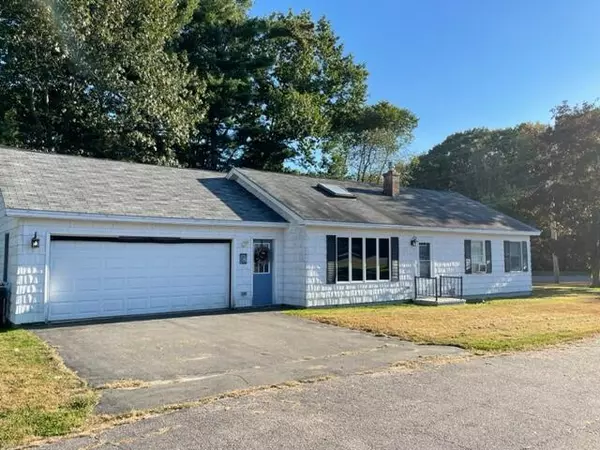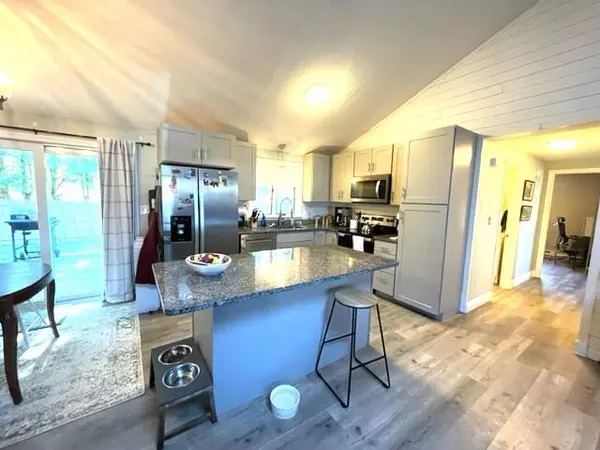Bought with Coldwell Banker Realty
For more information regarding the value of a property, please contact us for a free consultation.
217 Buxton RD Saco, ME 04072
SOLD DATE : 12/01/2023Want to know what your home might be worth? Contact us for a FREE valuation!

Our team is ready to help you sell your home for the highest possible price ASAP
Key Details
Sold Price $389,000
Property Type Residential
Sub Type Single Family Residence
Listing Status Sold
Square Footage 1,040 sqft
MLS Listing ID 1575899
Sold Date 12/01/23
Style Ranch
Bedrooms 2
Full Baths 1
HOA Y/N No
Abv Grd Liv Area 1,040
Originating Board Maine Listings
Year Built 1984
Annual Tax Amount $4,227
Tax Year 2022
Lot Size 0.480 Acres
Acres 0.48
Property Description
Enjoy 1 Floor Living In This Absolutely Adorable 2 Bedroom 1 Bath Ranch. This Open Concept Home With Cathedral Ceilings Was Renovated in 2020 With New Kitchen Cabinets, Granite Countertops, Stainless Steel Appliances, Heat Pump To Keep You Warm In The Winter & Cool In The Summer, Gas Fireplace, Efficient Rinnia Propane Hot Water Heater, Luxury Vinyl Planking Flooring Throughout, Light Fixtures, Bathroom Vanity, Garage Door & Opener & Well Pump To Just Name Some Of The Updates. This Lovely Home Also Offers A New Slider Off The Dining Area Leading To A Nice Rear Deck Overlooking The Fenced In Back Yard. This Property Is Located Just Minutes To The Saco Heath Preserve Walking Trails, Saco Middle School & Turnpike - Great Location.
Location
State ME
County York
Zoning WR
Rooms
Basement Not Applicable
Master Bedroom First
Bedroom 2 First
Living Room First
Dining Room First Dining Area
Kitchen First
Interior
Interior Features 1st Floor Bedroom, Attic, One-Floor Living, Pantry, Storage
Heating Heat Pump, Baseboard
Cooling Heat Pump
Fireplaces Number 1
Fireplace Yes
Appliance Washer, Refrigerator, Microwave, Electric Range, Dryer, Dishwasher
Laundry Laundry - 1st Floor, Main Level
Exterior
Garage 1 - 4 Spaces, Paved, Garage Door Opener, Heated Garage, Storage
Garage Spaces 2.0
Fence Fenced
View Y/N No
Roof Type Shingle
Street Surface Paved
Porch Deck
Road Frontage Private
Garage Yes
Building
Lot Description Corner Lot, Level, Open Lot, Rural
Foundation Slab
Sewer Private Sewer
Water Private
Architectural Style Ranch
Structure Type Vinyl Siding,Wood Frame
Others
Energy Description Propane, Electric
Read Less

GET MORE INFORMATION




