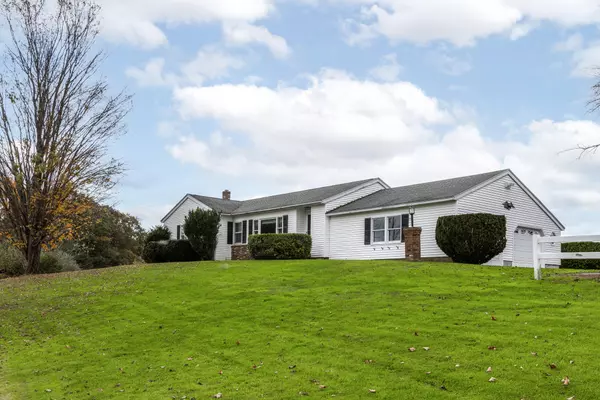Bought with Keller Williams Realty
For more information regarding the value of a property, please contact us for a free consultation.
42 Louden RD Saco, ME 04072
SOLD DATE : 12/13/2023Want to know what your home might be worth? Contact us for a FREE valuation!

Our team is ready to help you sell your home for the highest possible price ASAP
Key Details
Sold Price $430,000
Property Type Residential
Sub Type Single Family Residence
Listing Status Sold
Square Footage 1,641 sqft
MLS Listing ID 1575814
Sold Date 12/13/23
Style Ranch
Bedrooms 3
Full Baths 1
Half Baths 1
HOA Y/N No
Abv Grd Liv Area 1,641
Originating Board Maine Listings
Year Built 1984
Annual Tax Amount $6,196
Tax Year 2022
Lot Size 2.690 Acres
Acres 2.69
Property Description
Nestled on a spacious 2.69-acre lot, this delightful Ranch-style home offers a unique blend of modern living and the peaceful charm of the Maine countryside. As you enter, you'll be greeted by a bright and inviting living space, adorned with large windows that flood the interior with natural light. The floor plan seamlessly connects the living room, dining area, and kitchen, making it an ideal space for entertaining.
The primary bedroom and two additional bedrooms offer versatility, whether to be used as bedrooms or a home office.
Step outside and you'll discover 2.69 acres of pure Maine beauty. The expansive grounds are perfect for anyone looking for a peaceful escape. Enjoy the serene surroundings, where you can unwind on the deck, host barbecues, or simply savor the tranquil nature that surrounds you.
The attached two-car garage provides plenty of space for your vehicles, with additional storage options to keep everything organized.
Conveniently located in Saco, Maine, this property combines the allure of rural living with easy access to nearby amenities, schools, highways and the stunning Maine coastline.
Don't miss your opportunity to experience the beauty and comfort of 42 Louden Road.
Location
State ME
County York
Zoning RC
Rooms
Basement Full, Interior Entry, Unfinished
Primary Bedroom Level First
Bedroom 2 First
Bedroom 3 First
Living Room First
Kitchen First
Family Room First
Interior
Interior Features 1st Floor Bedroom, Bathtub, One-Floor Living, Shower
Heating Heat Pump, Direct Vent Heater
Cooling Heat Pump
Fireplace No
Appliance Washer, Trash Compactor, Refrigerator, Microwave, Electric Range, Dryer, Dishwasher
Laundry Laundry - 1st Floor, Main Level
Exterior
Garage Paved, Garage Door Opener, Inside Entrance
Garage Spaces 2.0
View Y/N Yes
View Fields
Roof Type Shingle
Porch Deck
Garage Yes
Building
Lot Description Level, Near Shopping, Near Town
Sewer Septic Existing on Site
Water Private
Architectural Style Ranch
Structure Type Vinyl Siding,Wood Frame
Others
Energy Description K-1Kerosene, Electric
Read Less

GET MORE INFORMATION




