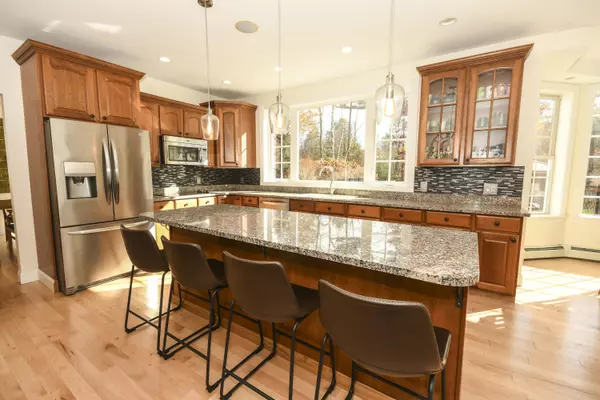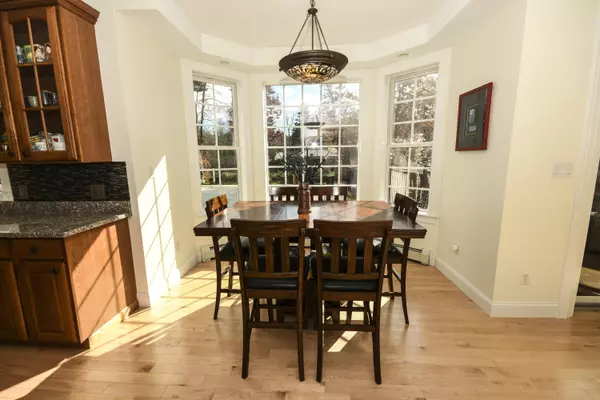Bought with Pack Maynard and Associates
For more information regarding the value of a property, please contact us for a free consultation.
205 Jenkins RD Saco, ME 04072
SOLD DATE : 12/15/2023Want to know what your home might be worth? Contact us for a FREE valuation!

Our team is ready to help you sell your home for the highest possible price ASAP
Key Details
Sold Price $890,000
Property Type Residential
Sub Type Single Family Residence
Listing Status Sold
Square Footage 3,642 sqft
MLS Listing ID 1576482
Sold Date 12/15/23
Style Colonial
Bedrooms 4
Full Baths 3
HOA Y/N No
Abv Grd Liv Area 3,642
Originating Board Maine Listings
Year Built 2004
Annual Tax Amount $10,465
Tax Year 2022
Lot Size 1.840 Acres
Acres 1.84
Property Description
The envy of Saco, this striking home is dripping with Southern charm and is waiting for you. 10 foot ceilings throughout this stunning home offer an abundance of natural light. Your dream kitchen offers an oversized island and a coffee bar. Adjacent eat in kitchen with bay window view of the impressive back yard. The formal dining room is nothing short of magical. Offering 4 generous bedrooms, plus an office, a rec room and 3 full baths. Not to mention the in-ground pool, hot tub, large deck, first story and second story verandas. Hardwood floors throughout and four strategically placed heat pumps. Your primary suite provides a little getaway for you, with a corner jetted tub and access to the second story veranda. Nicely positioned back from the road, pulling down this driveway after a long day will be a refreshing sight. About 10 minutes to downtown Saco, 5 minutes to the highway, perfect balance of peace and quiet with convenience. This much square footage, with so many features and amenities, at this price point...in Saco(!), is an absolutely unparalleled value. Schedule a tour today to see for yourself what a spectacular property this is.
Open House, Saturday 11/4 from 11:00AM-1:00PM
Location
State ME
County York
Zoning Rural Conservation
Rooms
Family Room Gas Fireplace
Basement Full, Exterior Entry, Bulkhead, Interior Entry, Unfinished
Primary Bedroom Level Second
Master Bedroom Second 12.67X11.5
Bedroom 2 Second 12.58X11.08
Bedroom 3 Second 14.08X11.0
Living Room First 16.25X16.83
Dining Room First 11.42X16.25
Kitchen First 14.58X15.58 Breakfast Nook, Island, Pantry2
Family Room First
Interior
Interior Features Bathtub, Pantry, Primary Bedroom w/Bath
Heating Hot Water, Heat Pump, Baseboard
Cooling Heat Pump
Fireplaces Number 1
Fireplace Yes
Appliance Washer, Wall Oven, Refrigerator, Microwave, Dryer, Dishwasher, Cooktop
Laundry Laundry - 1st Floor, Main Level
Exterior
Garage 5 - 10 Spaces, Paved, Garage Door Opener, Inside Entrance, Off Street
Garage Spaces 2.0
Pool In Ground
View Y/N Yes
View Trees/Woods
Roof Type Shingle
Porch Deck
Garage Yes
Building
Lot Description Level, Open Lot, Landscaped, Rural
Foundation Concrete Perimeter
Sewer Private Sewer
Water Private
Architectural Style Colonial
Structure Type Vinyl Siding,Wood Frame
Others
Security Features Security System
Energy Description Propane, Oil, Electric
Read Less

GET MORE INFORMATION




