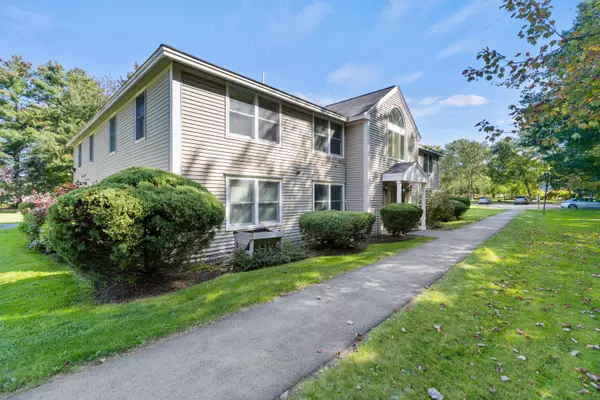Bought with Portside Real Estate Group
For more information regarding the value of a property, please contact us for a free consultation.
2 New Colony DR #11 Old Orchard Beach, ME 04064
SOLD DATE : 12/18/2023Want to know what your home might be worth? Contact us for a FREE valuation!

Our team is ready to help you sell your home for the highest possible price ASAP
Key Details
Sold Price $275,000
Property Type Residential
Sub Type Condominium
Listing Status Sold
Square Footage 885 sqft
Subdivision Pilgrim Place Condo Association
MLS Listing ID 1573767
Sold Date 12/18/23
Style Garden
Bedrooms 2
Full Baths 1
HOA Fees $393/mo
HOA Y/N Yes
Abv Grd Liv Area 885
Originating Board Maine Listings
Year Built 1988
Annual Tax Amount $2,244
Tax Year 2022
Lot Size 5.030 Acres
Acres 5.03
Property Description
Hello, Beautiful! This gorgeous newly updated condo in this exclusive association is looking for new owners. There is so much newness! New kitchen counters and cabinets, lighting, appliances, water heater, built ins, hardware on doors. This condo has a new look and she's looking gorgeous! All furniture and decor is negotiable, except for personal items.
You'll love all the amenities of being close to the beach and Dunegrass Golf Club, and yet will be living in a peaceful and quiet association. This unit is right against the tree line, adding privacy and additional outdoor space.
Dogs allowed, 2 parking spaces, and located on the first floor. What's not to love?
A special assessment begins in January which would require each unit owner to pay $10,000 to perform paving and additional upgrades. Payable in a few ways: $208 a month for 4 years | $2500/year for 4 years | $10,000 up front.
Location
State ME
County York
Zoning RD
Rooms
Basement None, Not Applicable
Master Bedroom First
Bedroom 2 First
Living Room First
Kitchen First
Interior
Interior Features 1st Floor Bedroom, Bathtub, One-Floor Living, Shower
Heating Direct Vent Heater, Baseboard
Cooling None
Fireplace No
Appliance Washer, Refrigerator, Microwave, Electric Range, Dryer, Disposal, Dishwasher
Laundry Laundry - 1st Floor, Main Level, Washer Hookup
Exterior
Garage 1 - 4 Spaces, Paved, Common
Waterfront No
View Y/N Yes
View Trees/Woods
Roof Type Shingle
Street Surface Paved
Accessibility 32 - 36 Inch Doors
Road Frontage Private
Garage No
Building
Lot Description Level, Open Lot, Sidewalks, Landscaped, Wooded, Near Golf Course, Near Public Beach, Near Shopping, Near Town, Suburban, Near Public Transit
Foundation Slab
Sewer Public Sewer
Water Public
Architectural Style Garden
Structure Type Wood Siding,Wood Frame
Schools
School District Rsu 23
Others
HOA Fee Include 393.0
Restrictions Yes
Energy Description Gas Natural, Electric
Read Less

GET MORE INFORMATION




