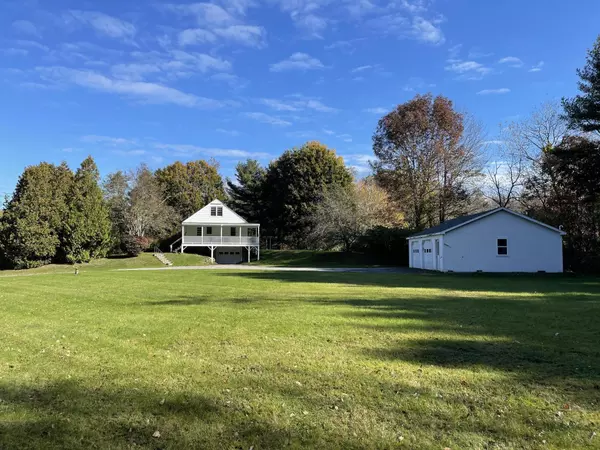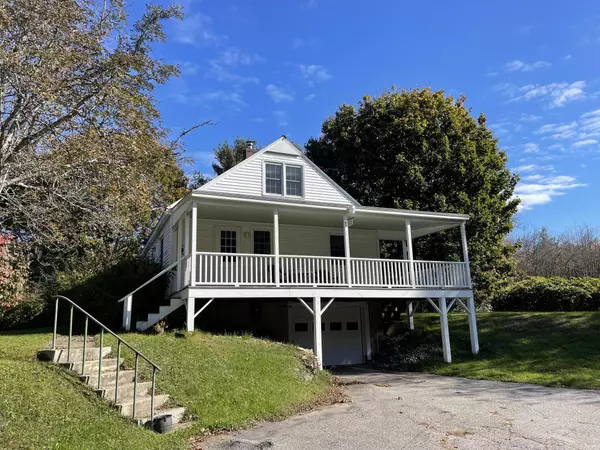Bought with Tindal & Callahan Real Estate
For more information regarding the value of a property, please contact us for a free consultation.
550 Wiscasset RD Boothbay, ME 04537
SOLD DATE : 01/17/2024Want to know what your home might be worth? Contact us for a FREE valuation!

Our team is ready to help you sell your home for the highest possible price ASAP
Key Details
Sold Price $330,000
Property Type Residential
Sub Type Single Family Residence
Listing Status Sold
Square Footage 1,152 sqft
MLS Listing ID 1556105
Sold Date 01/17/24
Style Cape
Bedrooms 3
Full Baths 1
HOA Y/N No
Abv Grd Liv Area 1,152
Originating Board Maine Listings
Year Built 1965
Annual Tax Amount $1,569
Tax Year 23
Lot Size 1.800 Acres
Acres 1.8
Property Description
Welcome to 550 Wiscasset Road! This charming 3BR/1BA cape-style home is located at the gateway to the Boothbay Region featuring the perfect blend of residential charm and commercial opportunity. As you enter the home from the delightful covered porch, you'll be greeted by a cozy and inviting atmosphere. Some updates need to be made but the thoughtful floor plan and quality of the original construction leave a blank slate for a homeowner to make it their own! The detached garage provides convenient storage options or potential for a workshop or business space. Situated in a Commercial Corridor District, this property presents an excellent opportunity for those seeking a home-based business or investment potential. The location also boasts easy access to major transportation routes, making it a great commuting option.
Location
State ME
County Lincoln
Zoning Commercial Corridor
Direction (From RT-1) Take ME-27 South. Destination will be on the left 7.4 mi.
Rooms
Basement Full, Interior Entry, Walk-Out Access, Unfinished
Master Bedroom First 10.4X10.5
Bedroom 2 Second 15.0X8.3
Bedroom 3 Second 12.1X12.0
Living Room First 20.8X12.7
Kitchen First 12.6X10.0 Eat-in Kitchen
Interior
Interior Features 1st Floor Bedroom, Attic, Bathtub, Storage
Heating Hot Water, Baseboard
Cooling None
Fireplaces Number 1
Fireplace Yes
Appliance Washer, Refrigerator, Electric Range, Dryer
Exterior
Garage 5 - 10 Spaces, Paved, Detached, Underground
Garage Spaces 3.0
Waterfront No
View Y/N No
Roof Type Shingle
Street Surface Paved
Porch Porch
Garage Yes
Building
Lot Description Level, Open Lot, Near Golf Course, Near Shopping, Near Town
Foundation Block
Sewer Private Sewer, Septic Existing on Site
Water Private, Well
Architectural Style Cape
Structure Type Vinyl Siding,Wood Frame
Schools
School District Aos 98
Others
Energy Description Oil
Financing Conventional
Read Less

GET MORE INFORMATION




