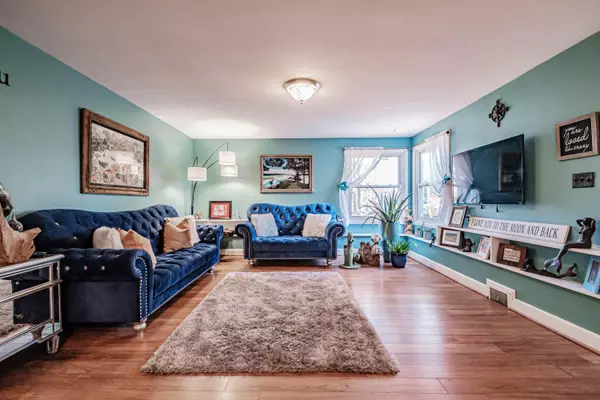Bought with Better Homes & Gardens Real Estate/The Masiello Group
For more information regarding the value of a property, please contact us for a free consultation.
263 West Elm ST Yarmouth, ME 04096
SOLD DATE : 01/26/2024Want to know what your home might be worth? Contact us for a FREE valuation!

Our team is ready to help you sell your home for the highest possible price ASAP
Key Details
Sold Price $385,000
Property Type Residential
Sub Type Single Family Residence
Listing Status Sold
Square Footage 1,168 sqft
MLS Listing ID 1579534
Sold Date 01/26/24
Style Ranch
Bedrooms 3
Full Baths 1
HOA Y/N No
Abv Grd Liv Area 1,168
Originating Board Maine Listings
Year Built 1957
Annual Tax Amount $6,014
Tax Year 23
Lot Size 0.420 Acres
Acres 0.42
Property Description
Great opportunity to live in the village of Yarmouth. This mid-century retro ranch style home just awaits your updates. Even in 1957 when this home was built, they were thinking open floor plan! The kitchen has plenty of space for your dining area which then opens to a nice size living room. The bathroom has been recently updated, newer laminate flooring and roof. Let your mind be creative to the many ways you want to use the mudroom between the 2 car garage and the main house. There is also a utility room off the mudroom. Currently the garage is being used with one bay to park and the second bay is being used for storage with built in shelving that can be removed. The backyard has a nice patio and gardens. Such a great location within walking distance to the schools and all the restaurants and shops in the village. Yarmouth is known for their school systems and the lifestyle it offers. Come make Yarmouth your home.
Location
State ME
County Cumberland
Zoning MDR
Direction From Main Street, take left onto West Elm Street, to #263 on left (across from school).
Rooms
Basement Not Applicable
Master Bedroom First
Bedroom 2 First
Bedroom 3 First
Living Room First
Kitchen First Eat-in Kitchen
Interior
Interior Features 1st Floor Bedroom, Bathtub, One-Floor Living
Heating Forced Air
Cooling None
Fireplace No
Appliance Wall Oven, Refrigerator, Microwave, Dryer, Dishwasher, Cooktop
Laundry Laundry - 1st Floor, Main Level
Exterior
Garage 1 - 4 Spaces, Paved
Garage Spaces 2.0
Waterfront No
View Y/N No
Roof Type Shingle
Street Surface Paved
Porch Patio
Garage Yes
Building
Lot Description Level, Landscaped, Intown
Foundation Concrete Perimeter, Slab
Sewer Private Sewer
Water Public
Architectural Style Ranch
Structure Type Shingle Siding,Wood Frame
Others
Energy Description Oil
Financing Cash
Read Less

GET MORE INFORMATION




