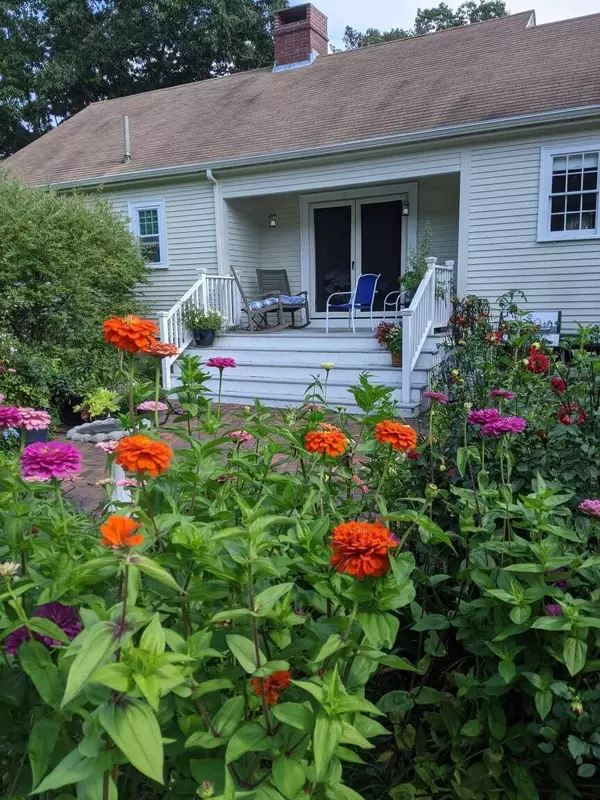Bought with Real Broker
For more information regarding the value of a property, please contact us for a free consultation.
244 Middle RD Falmouth, ME 04105
SOLD DATE : 01/26/2024Want to know what your home might be worth? Contact us for a FREE valuation!

Our team is ready to help you sell your home for the highest possible price ASAP
Key Details
Sold Price $795,000
Property Type Residential
Sub Type Single Family Residence
Listing Status Sold
Square Footage 3,052 sqft
MLS Listing ID 1577766
Sold Date 01/26/24
Style Cape
Bedrooms 4
Full Baths 2
Half Baths 1
HOA Y/N No
Abv Grd Liv Area 2,292
Originating Board Maine Listings
Year Built 1962
Annual Tax Amount $7,636
Tax Year 2022
Lot Size 0.670 Acres
Acres 0.67
Property Description
Beautiful Cape in Falmouth Center with adorable 1 bedroom accessory apartment above garage with 2 year history - currently renting for $2400/mo. Great income to offset mortgage! Many elements of the home were repurposed from a 1700's home in Yarmouth which gives this classic a rich history & feel even though it was built in the 1960's. Wide King's Pine floors, panels, mantles throughout. THREE fireplaces. Four bedrooms, 2.5 bath total. 3bd/1.5 bath in main house w/ room for adding 2nd full bath on the first floor off one of the bedrooms. Very large attic space that could be a large master suite as well. Large basement room for watching movies or your gym. Storage galore. Beautiful back porch off the dining/living space through a set of French Doors leading to a brick patio overlooking a large yard. Two car garage with 2 additional storage spaces for a workshop and shed items. You'll be in the center of things but have privacy even from the apartment that is separated by the garage with no shared walls or floors. Refreshed full bath with paint, new tile floor, and light. Granite countertops in the charming sit-in kitchen, perennial gardens front and back! This is the home that you've been waiting for! *Available to show main house immediately (vacant) but apartment has tenants (night shift travel nurses) and will only be available to view after initial showing of the house leads to further interest. Inspection Report Available
Location
State ME
County Cumberland
Zoning RB
Rooms
Family Room Wood Burning Fireplace
Basement Bulkhead, Finished, Doghouse
Primary Bedroom Level First
Bedroom 2 First
Living Room First
Dining Room First Dining Area
Kitchen First Wood Burning Fireplace12, Eat-in Kitchen
Family Room First
Interior
Interior Features Attic, In-Law Floorplan, Storage
Heating Other, Multi-Zones, Hot Water, Heat Pump, Baseboard
Cooling None
Fireplaces Number 3
Fireplace Yes
Appliance Washer, Microwave, Electric Range, Dryer, Disposal, Dishwasher
Exterior
Garage 1 - 4 Spaces, Gravel, Paved, Garage Door Opener, Inside Entrance
Garage Spaces 2.0
Waterfront No
View Y/N Yes
View Fields
Porch Patio, Porch
Garage Yes
Building
Lot Description Level, Open Lot, Intown, Near Shopping, Near Public Transit
Foundation Concrete Perimeter
Sewer Public Sewer
Water Public
Architectural Style Cape
Structure Type Wood Siding,Wood Frame
Others
Energy Description Oil, Multi-Fuel System, Electric
Read Less

GET MORE INFORMATION




