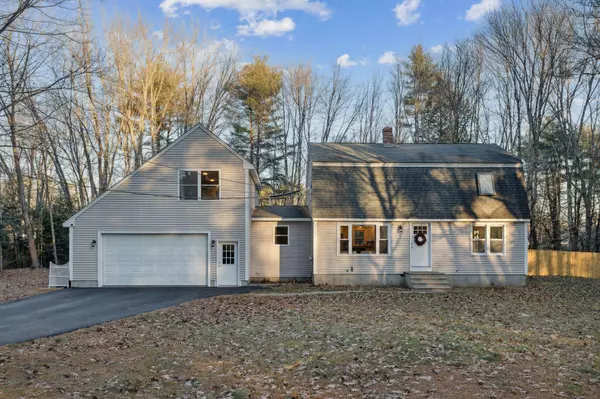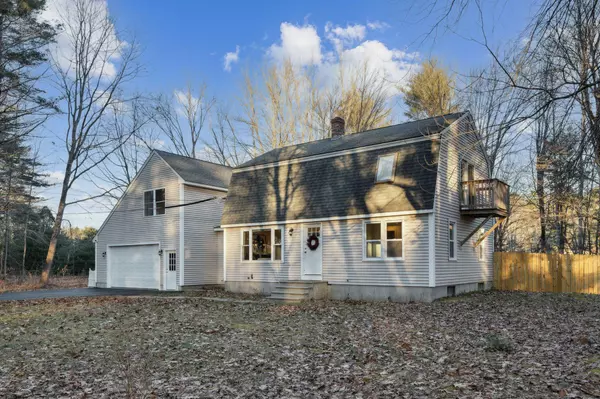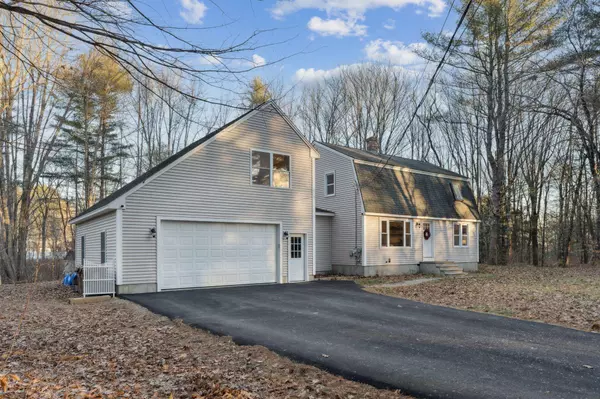Bought with Portside Real Estate Group
For more information regarding the value of a property, please contact us for a free consultation.
4 Allison DR Saco, ME 04072
SOLD DATE : 02/02/2024Want to know what your home might be worth? Contact us for a FREE valuation!

Our team is ready to help you sell your home for the highest possible price ASAP
Key Details
Sold Price $550,000
Property Type Residential
Sub Type Single Family Residence
Listing Status Sold
Square Footage 2,100 sqft
MLS Listing ID 1579933
Sold Date 02/02/24
Style Gambrel
Bedrooms 3
Full Baths 2
Half Baths 1
HOA Y/N No
Abv Grd Liv Area 2,100
Originating Board Maine Listings
Year Built 1983
Annual Tax Amount $5,552
Tax Year 2022
Lot Size 1.460 Acres
Acres 1.46
Property Description
Welcome to your dream home in the heart of Saco, Maine! This meticulously maintained 3-bedroom, 2.5-bathroom residence sits on 1.46 acres in a quiet residential neighborhood.The open-concept kitchen and dining area boast a modern design, featuring a new dry bar with a kegerator installed in 2023, making it an entertainer's delight. As you enter, you'll be greeted by a large mudroom/entry, providing the ideal space to welcome guests and keep the outdoors at bay. The primary bedroom features an ensuite bathroom, complete with a walk-in tile shower and private balcony. 2 additional bedrooms are also located upstairs providing ample space. This property has an oversized finished guest suite above the 2-car garage, offering privacy and versatility for your guests. New electrical panel was installed in 2022 along with fresh interior paint throughout. A new exercise room located in the basement, providing you a convenient space to stay active without leaving the comfort of your home.Located in the charming town of Saco, you'll enjoy the tranquility of the quiet neighborhood while being close to local amenities and attractions.Don't miss the opportunity to make this stunning property your own. Schedule a showing today and experience the perfect blend of comfort and style that awaits you in Saco, Maine.
Location
State ME
County York
Zoning LDR
Rooms
Basement Bulkhead, Partial, Exterior Entry
Primary Bedroom Level Second
Bedroom 2 Second
Bedroom 3 Second
Bedroom 4 Second
Living Room First
Dining Room First
Kitchen First
Interior
Interior Features 1st Floor Bedroom, Primary Bedroom w/Bath
Heating Hot Water, Baseboard
Cooling None
Fireplace No
Appliance Refrigerator, Microwave, Electric Range, Dishwasher
Laundry Laundry - 1st Floor, Main Level
Exterior
Garage Paved, On Site, Inside Entrance
Garage Spaces 2.0
View Y/N No
Roof Type Shingle
Garage Yes
Building
Lot Description Corner Lot, Level, Landscaped, Near Turnpike/Interstate, Near Town, Neighborhood
Foundation Concrete Perimeter
Sewer Private Sewer
Water Private
Architectural Style Gambrel
Structure Type Clapboard,Wood Frame
Others
Energy Description Oil
Read Less

GET MORE INFORMATION




