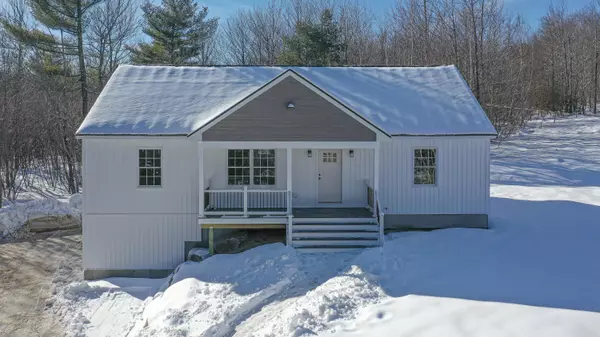Bought with Maine Real Estate Choice
For more information regarding the value of a property, please contact us for a free consultation.
212 Middle RD Naples, ME 04055
SOLD DATE : 03/27/2024Want to know what your home might be worth? Contact us for a FREE valuation!

Our team is ready to help you sell your home for the highest possible price ASAP
Key Details
Sold Price $425,000
Property Type Residential
Sub Type Single Family Residence
Listing Status Sold
Square Footage 1,400 sqft
Subdivision Chaplin Hill Homeowner Assoc.
MLS Listing ID 1581430
Sold Date 03/27/24
Style Ranch
Bedrooms 3
Full Baths 2
HOA Fees $16/ann
HOA Y/N Yes
Abv Grd Liv Area 1,400
Originating Board Maine Listings
Year Built 2023
Annual Tax Amount $461
Tax Year 2023
Lot Size 3.600 Acres
Acres 3.6
Property Description
NAPLES -Not far from being completed -30-45 days! 2023 built 3 bdrm., 2 bath Ranch on +/-3.6ac lot with an open concept 3 bed, 2 bath ranch with 2 car garage under and a good sized basement as well! Appliance allowance. Countertop is ordered. Oversized back deck to enjoy the privacy this property offers for yourselves or to entertain guests with good protective covenants. Private suite is on one side of the home with private bath and 2 other bedroms on the other side of the home with kitchen/dining and living room in the middle creating a private oasis for the homeowners. Great opportunity to enjoy all the amenities of being close to town while feeling like you're far from the hustle and bustle.
Location
State ME
County Cumberland
Zoning unknown
Rooms
Basement Walk-Out Access, Full, Interior Entry
Primary Bedroom Level First
Bedroom 2 First
Bedroom 3 First
Living Room First
Dining Room First
Kitchen First
Interior
Interior Features Walk-in Closets, 1st Floor Bedroom, 1st Floor Primary Bedroom w/Bath, Bathtub, One-Floor Living, Shower, Storage, Primary Bedroom w/Bath
Heating Hot Water, Baseboard
Cooling None
Fireplace No
Laundry Laundry - 1st Floor, Main Level, Washer Hookup
Exterior
Garage 1 - 4 Spaces, Gravel, On Site, Garage Door Opener, Inside Entrance, Underground
Garage Spaces 2.0
Waterfront No
View Y/N Yes
View Trees/Woods
Roof Type Shingle
Street Surface Paved
Porch Deck
Garage Yes
Building
Lot Description Rolling Slope, Wooded, Near Town, Rural
Foundation Concrete Perimeter
Sewer Septic Existing on Site
Water Private, Well
Architectural Style Ranch
Structure Type Vertical Siding,Wood Frame
New Construction Yes
Others
HOA Fee Include 200.0
Restrictions Yes
Energy Description Gas Bottled
Read Less

GET MORE INFORMATION




