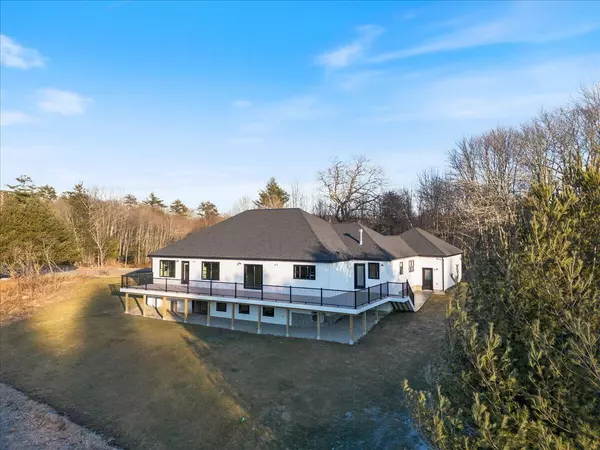Bought with The Flaherty Group
For more information regarding the value of a property, please contact us for a free consultation.
114 Heath RD Saco, ME 04072
SOLD DATE : 04/01/2024Want to know what your home might be worth? Contact us for a FREE valuation!

Our team is ready to help you sell your home for the highest possible price ASAP
Key Details
Sold Price $1,000,000
Property Type Residential
Sub Type Single Family Residence
Listing Status Sold
Square Footage 2,734 sqft
MLS Listing ID 1584289
Sold Date 04/01/24
Style Ranch
Bedrooms 3
Full Baths 2
Half Baths 1
HOA Y/N No
Abv Grd Liv Area 2,734
Originating Board Maine Listings
Year Built 2024
Annual Tax Amount $2,469
Tax Year 2024
Lot Size 2.630 Acres
Acres 2.63
Property Description
Welcome to 114 Heath Road! Nestled on 2.63 acres, this charming new construction property offers a tranquil retreat with modern amenities. The home offers 3 bedrooms, 2.5 baths, and a spacious living area spanning 2,734 square feet. The kitchen and main living area encompasses 1,050 square feet with vaulted ceilings, and is equipped with Thermador appliances, gas cooktops, Wellborn Forest cabinets, and black pearl granite countertops. Featuring an additional prep kitchen, if you like to entertain, this home is for you! The exterior features a 2-car garage, a front porch, and a rear wrap-around deck spanning 1,000 square feet overlooking a manmade pond. Hard wood is featured throughout the home, with the exception of 2 tiled bathrooms, with the primary bathroom including a custom tiled shower. Stay comfortable year-round with amenities such as a direct vent gas fireplace, split heat pumps, and gas baseboard for heating. The full walkout basement holds potential for further customization. Discover the perfect blend of luxury and comfort at 114 Heath Road. Schedule your visit today and experience the serenity of Saco living.
Location
State ME
County York
Zoning RC
Body of Water Man-made
Rooms
Basement Walk-Out Access, Interior Entry, Unfinished
Primary Bedroom Level First
Bedroom 2 First
Bedroom 3 First
Living Room First
Kitchen First Island, Vaulted Ceiling12, Eat-in Kitchen
Interior
Interior Features Walk-in Closets, 1st Floor Primary Bedroom w/Bath, One-Floor Living
Heating Other, Heat Pump, Baseboard
Cooling Heat Pump
Fireplaces Number 1
Fireplace Yes
Appliance Wall Oven, Refrigerator, Microwave, Gas Range, Cooktop
Laundry Laundry - 1st Floor, Main Level
Exterior
Garage 1 - 4 Spaces, Paved, Inside Entrance
Garage Spaces 2.0
Waterfront No
Waterfront Description Pond
View Y/N No
Roof Type Shingle
Street Surface Paved
Porch Deck, Porch
Garage Yes
Building
Lot Description Open Lot, Wooded, Near Shopping, Rural
Foundation Concrete Perimeter
Sewer Private Sewer, Septic Existing on Site
Water Private, Well
Architectural Style Ranch
Structure Type Vinyl Siding,Wood Frame
New Construction Yes
Others
Energy Description Propane, Electric
Read Less

GET MORE INFORMATION




