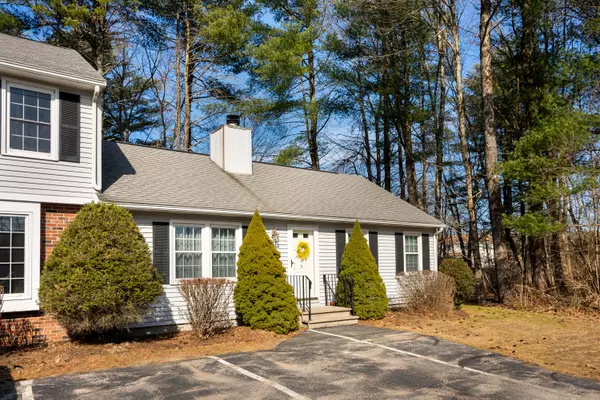Bought with Keller Williams Realty
For more information regarding the value of a property, please contact us for a free consultation.
57 Garfield ST #5 Saco, ME 04072
SOLD DATE : 04/19/2024Want to know what your home might be worth? Contact us for a FREE valuation!

Our team is ready to help you sell your home for the highest possible price ASAP
Key Details
Sold Price $321,000
Property Type Residential
Sub Type Condominium
Listing Status Sold
Square Footage 900 sqft
Subdivision Canterbury Phase 1
MLS Listing ID 1584340
Sold Date 04/19/24
Style Ranch,Row-End
Bedrooms 2
Full Baths 1
HOA Fees $250/mo
HOA Y/N Yes
Abv Grd Liv Area 900
Originating Board Maine Listings
Year Built 1982
Annual Tax Amount $3,286
Tax Year 23
Lot Size 6,534 Sqft
Acres 0.15
Property Description
Efficient and convenient condo living! Nestled in a prime location, this one floor unit offers unparalleled access to the vibrant amenities of Saco, from bustling eateries to sandy beaches and everything in between.
Step inside and be captivated by the seamless blend of style and comfort. With 900 sf of thoughtfully designed space, indulge in the open-concept living area with natural light pouring in through large windows and bathing the hardwood floors in sun.
The kitchen boasts stainless appliances with ample cabinet space and an in-eat dining room located next to large sliding doors that lead to a peaceful back deck.
Additional highlights include two large bedrooms, in-unit laundry facilities, and two designated parking spots for your convenience.
With its unbeatable location and design, this unit presents an unparalleled opportunity for those seeking the pinnacle of one floor living. Don't miss your chance to make this condo your new home. Call today.
Location
State ME
County York
Zoning MDR
Rooms
Basement Crawl Space, Sump Pump, Interior Entry
Master Bedroom First 14.0X11.0
Bedroom 2 First 9.0X13.0
Living Room First 15.25X14.5
Kitchen First 9.0X9.5 Eat-in Kitchen
Interior
Interior Features 1st Floor Bedroom, Attic, One-Floor Living, Storage
Heating Space Heater, Baseboard
Cooling None
Fireplaces Number 1
Fireplace Yes
Appliance Washer, Refrigerator, Electric Range, Dryer, Dishwasher
Laundry Laundry - 1st Floor, Main Level
Exterior
Garage 1 - 4 Spaces, Paved, Common, On Site
Waterfront No
View Y/N No
Roof Type Shingle
Street Surface Paved
Porch Deck
Garage No
Building
Lot Description Level, Landscaped, Near Turnpike/Interstate, Neighborhood
Foundation Concrete Perimeter
Sewer Public Sewer
Water Public
Architectural Style Ranch, Row-End
Structure Type Vinyl Siding,Wood Frame
Schools
School District Saco Public Schools
Others
HOA Fee Include 250.0
Restrictions Yes
Energy Description K-1Kerosene, Electric
Read Less

GET MORE INFORMATION




