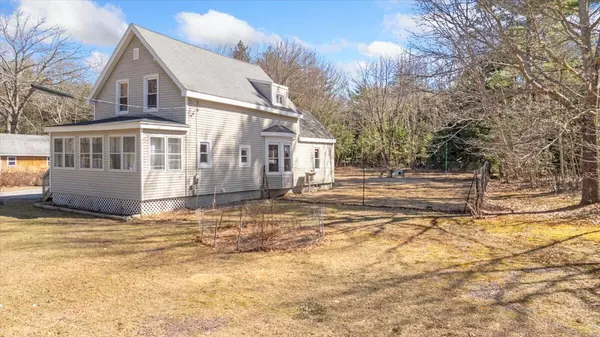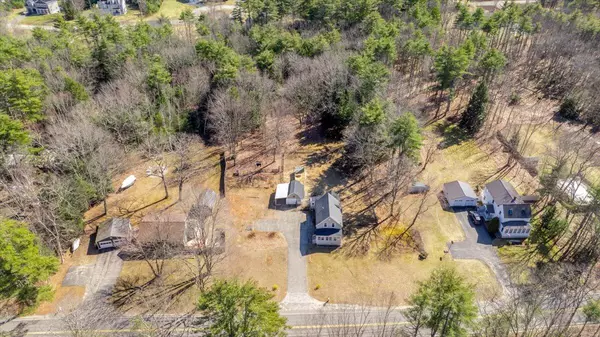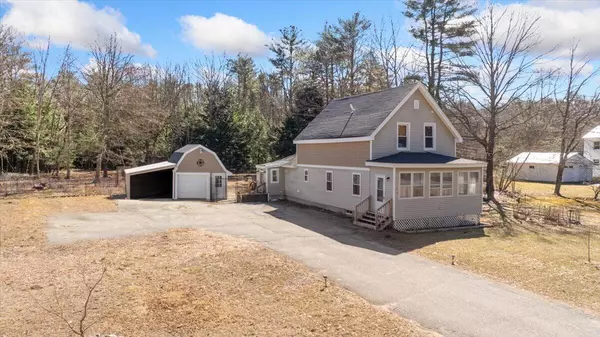Bought with Redfin Corporation
For more information regarding the value of a property, please contact us for a free consultation.
264 Holmes RD Scarborough, ME 04074
SOLD DATE : 04/19/2024Want to know what your home might be worth? Contact us for a FREE valuation!

Our team is ready to help you sell your home for the highest possible price ASAP
Key Details
Sold Price $480,000
Property Type Residential
Sub Type Single Family Residence
Listing Status Sold
Square Footage 1,350 sqft
MLS Listing ID 1584002
Sold Date 04/19/24
Style New Englander
Bedrooms 3
Full Baths 2
HOA Y/N No
Abv Grd Liv Area 1,350
Originating Board Maine Listings
Year Built 1870
Annual Tax Amount $4,468
Tax Year 2023
Lot Size 1.500 Acres
Acres 1.5
Property Description
Beautifully restored home with classic style and open floor plan. Kitchen offers vaulted ceilings, granite countertops and stainless steel appliances. Beautiful bay window allows you to enjoy the seasons from the comfort of your home. Large airy living room, perfect for weekends with guests. Three season sun porch is a great spot for reading a book on a rainy day or bird watching throughout the year. First floor bathroom includes washer and dryer to make laundry day a bit easier. Upstairs houses three more bedrooms and full bath. With over an acre to play with, bring your ideas for raising flowers, veggies or small animals. Located in a convenient location with two golf clubs, the Scarborough fish and game association, and Fuller Farm nearby. Enjoy the outdoors at Sewell Woods Preserve and Scarborough Marsh Audubon Center or inside at the Maine Mall or Urban Air Trampoline and Adventure Park. Come take a look and see all that this home has to offer.
Location
State ME
County Cumberland
Zoning Residential/Farm
Rooms
Basement Full, Doghouse, Unfinished
Master Bedroom Second
Bedroom 2 Second
Bedroom 3 Second
Living Room First
Dining Room First Dining Area, Informal
Kitchen First Vaulted Ceiling12, Eat-in Kitchen
Interior
Heating Baseboard
Cooling Heat Pump
Fireplace No
Appliance Washer, Refrigerator, Electric Range, Dryer, Dishwasher
Laundry Laundry - 1st Floor, Main Level, Washer Hookup
Exterior
Garage 5 - 10 Spaces, Paved, Detached
Garage Spaces 1.0
Waterfront No
View Y/N No
Roof Type Shingle
Street Surface Paved
Porch Glass Enclosed
Garage Yes
Building
Lot Description Level, Near Golf Course, Near Shopping, Near Turnpike/Interstate, Near Town, Rural
Foundation Block, Concrete Perimeter
Sewer Private Sewer
Water Private
Architectural Style New Englander
Structure Type Vinyl Siding,Wood Frame
Others
Energy Description Gas Bottled
Read Less

GET MORE INFORMATION




