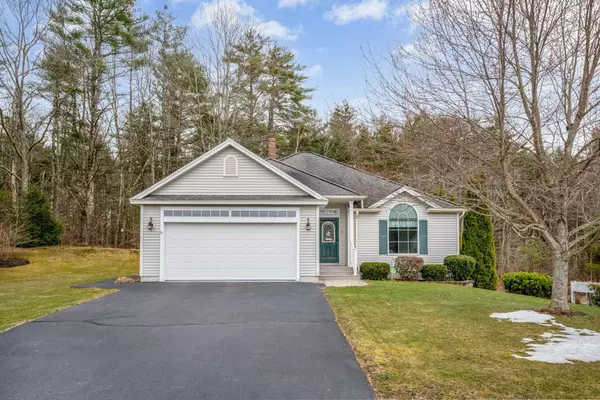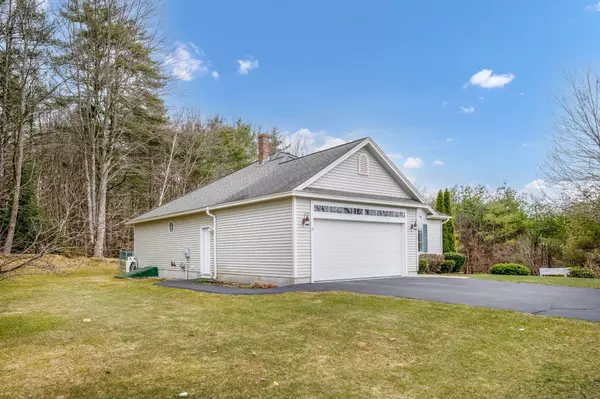Bought with Keller Williams Realty
For more information regarding the value of a property, please contact us for a free consultation.
2 Chantelle WAY Saco, ME 04072
SOLD DATE : 05/22/2024Want to know what your home might be worth? Contact us for a FREE valuation!

Our team is ready to help you sell your home for the highest possible price ASAP
Key Details
Sold Price $575,000
Property Type Residential
Sub Type Single Family Residence
Listing Status Sold
Square Footage 1,685 sqft
MLS Listing ID 1586150
Sold Date 05/22/24
Style Ranch
Bedrooms 2
Full Baths 2
HOA Y/N No
Abv Grd Liv Area 1,685
Originating Board Maine Listings
Year Built 2004
Annual Tax Amount $6,258
Tax Year 2022
Lot Size 0.790 Acres
Acres 0.79
Property Description
2 Chantelle Way - Open House 4/13 11:00-1:00 and 4/14 2:00 - 4:00 - this charming, custom-built home is located in a desirable Saco neighborhood with easy access to I95, making Portland attractions just a quick commute away. Even closer is Saco and Biddeford's vibrant and growing downtown district, which offers an abundance of local shopping, restaurants, and breweries for your enjoyment. If you're a nature or walking enthusiast, the beautiful Saco Heath Preserve is about a mile away and it won't disappoint. Saco Bay's 7 miles of sandy beaches are within a 10-minute drive as well - truly a wondaful location! This home offers one-level living at its finest, an open concept floorplan, and showcases cathedral ceilings throughout. The kitchen provides ample cabinet and counter space, an oversized pantry for plenty of storage, and recently updated appliances. An elevated bar top peninsula separates the kitchen from the dining area, and the living room is centered around a warm and inviting gas log fireplace. The large primary bedroom has a walk-in closet and is equipped with an ensuite bath with a jetted soaking tub and separate shower. Servicing the main living space is a second full bath with shower. This bath includes a functional laundry room accessed by a pocket door. The second bedroom is nicely sized and situated away from the primary for privacy. In need of flex-space? The sun filled bonus room overlooks a wooded backdrop and can serve as an exercise room, sunroom or office with built-in desk/bookcase. Additional amenities include efficient heat pump heating and cooling, a 2Car garage with direct entry, full basement, fenced-in deck and patio, perennial gardens and storage shed.
Location
State ME
County York
Zoning RP
Rooms
Basement Daylight, Full, Exterior Entry, Bulkhead, Interior Entry, Unfinished
Primary Bedroom Level First
Bedroom 2 First 15.0X8.0
Living Room First 14.0X19.0
Dining Room First 11.0X12.0
Kitchen First 11.0X9.0 Cathedral Ceiling6, Island, Pantry2
Interior
Interior Features Walk-in Closets, 1st Floor Primary Bedroom w/Bath, Bathtub, One-Floor Living, Pantry, Shower, Storage
Heating Radiant, Multi-Zones, Hot Water, Heat Pump, Baseboard
Cooling Heat Pump
Fireplaces Number 1
Fireplace Yes
Appliance Washer, Refrigerator, Microwave, Electric Range, Dryer, Dishwasher
Laundry Laundry - 1st Floor, Main Level
Exterior
Garage 1 - 4 Spaces, Paved, Garage Door Opener, Inside Entrance
Garage Spaces 2.0
Fence Fenced
Waterfront No
View Y/N Yes
View Trees/Woods
Roof Type Pitched,Shingle
Street Surface Paved
Accessibility Accessible Approach with Ramp
Porch Deck, Patio
Garage Yes
Building
Lot Description Landscaped, Wooded, Near Golf Course, Near Shopping, Near Turnpike/Interstate, Near Town, Neighborhood
Foundation Concrete Perimeter
Sewer Public Sewer
Water Public
Architectural Style Ranch
Structure Type Vinyl Siding,Wood Frame
Others
Energy Description Propane, Oil, Electric
Read Less

GET MORE INFORMATION




