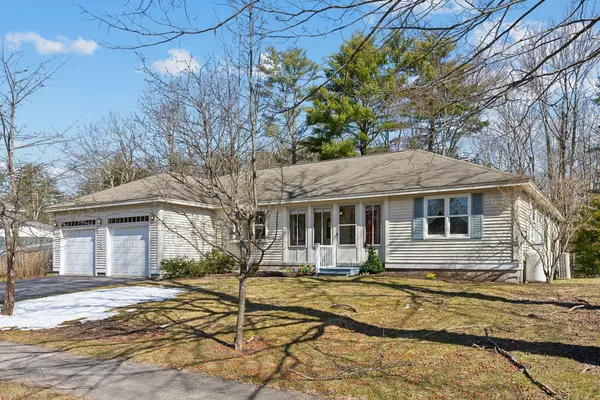Bought with Linscott Real Estate
For more information regarding the value of a property, please contact us for a free consultation.
63 Hillview AVE Saco, ME 04072
SOLD DATE : 05/22/2024Want to know what your home might be worth? Contact us for a FREE valuation!

Our team is ready to help you sell your home for the highest possible price ASAP
Key Details
Sold Price $565,000
Property Type Residential
Sub Type Single Family Residence
Listing Status Sold
Square Footage 1,938 sqft
MLS Listing ID 1586567
Sold Date 05/22/24
Style Ranch
Bedrooms 3
Full Baths 2
HOA Y/N No
Abv Grd Liv Area 1,938
Originating Board Maine Listings
Year Built 1996
Annual Tax Amount $5,302
Tax Year 20223
Lot Size 0.290 Acres
Acres 0.29
Property Description
Ideal one floor living can be yours! Welcome to 63 Hillview Ave in Saco... this well maintained ranch is a turn-key gem ready for its next owner. Inside the home boasts 3 bedrooms/2 baths, bamboo floors, 2 separate heat pumps, 3 season sunporch and open concept living. The bone dry basement is great for storage or can be finished to double your living area. Outside has a deck for summer cookouts, propane generator so you never lose power, perenial gardens and an outside shower to wash away the salt and sand from the nearby Atlantic. All this, with easy access to the Turnpike, downtown Saco, amusement parks and beaches. Make one of Saco's premeire neighborhoods a place you can call home!
Location
State ME
County York
Zoning WR
Rooms
Basement Bulkhead, Full, Exterior Entry, Interior Entry, Unfinished
Primary Bedroom Level First
Bedroom 2 First
Bedroom 3 First
Living Room First
Dining Room First
Kitchen First
Interior
Interior Features Furniture Included, 1st Floor Primary Bedroom w/Bath, One-Floor Living, Storage, Primary Bedroom w/Bath
Heating Hot Water, Heat Pump
Cooling Heat Pump
Fireplace No
Appliance Washer, Refrigerator, Microwave, Electric Range, Dryer, Dishwasher
Laundry Laundry - 1st Floor, Main Level, Washer Hookup
Exterior
Garage 1 - 4 Spaces, Paved, Garage Door Opener, Inside Entrance
Garage Spaces 2.0
Waterfront No
View Y/N No
Roof Type Shingle
Street Surface Paved
Porch Deck, Glass Enclosed
Garage Yes
Building
Lot Description Level, Landscaped, Near Golf Course, Near Public Beach, Near Turnpike/Interstate, Near Town, Neighborhood, Subdivided, Suburban, Near Railroad
Sewer Public Sewer
Water Public
Architectural Style Ranch
Structure Type Vinyl Siding,Wood Frame
Others
Energy Description Propane, Oil
Read Less

GET MORE INFORMATION




