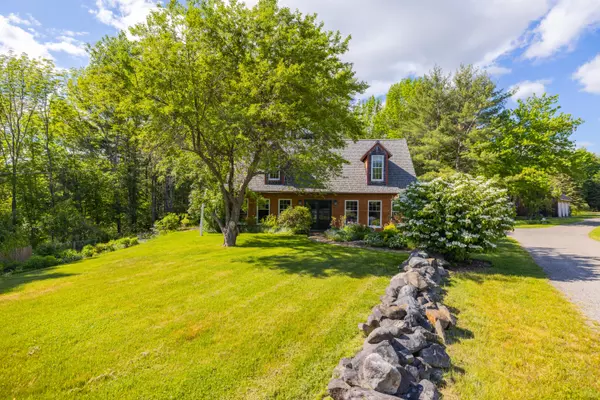Bought with Compass Real Estate
For more information regarding the value of a property, please contact us for a free consultation.
83 Watson Mill RD Saco, ME 04072
SOLD DATE : 07/10/2024Want to know what your home might be worth? Contact us for a FREE valuation!

Our team is ready to help you sell your home for the highest possible price ASAP
Key Details
Sold Price $609,000
Property Type Residential
Sub Type Single Family Residence
Listing Status Sold
Square Footage 2,546 sqft
MLS Listing ID 1587261
Sold Date 07/10/24
Style Cape
Bedrooms 3
Full Baths 2
Half Baths 1
HOA Y/N No
Abv Grd Liv Area 2,546
Originating Board Maine Listings
Year Built 1983
Annual Tax Amount $6,474
Tax Year 2022
Lot Size 4.000 Acres
Acres 4.0
Property Description
Welcome to this stunning traditional cape nestled in a serene and quiet area of Saco. Boasting a plethora of modern updates and timeless charm, this residence offers the perfect blend of comfort & elegance.
Step inside to discover a custom kitchen that's both functional and beautiful.
Relax and unwind in the large grand master suite, complete with a luxurious whirlpool tub and a separate shower for added indulgence. This exquisite traditional cape has an inviting open-concept first floor, perfect for modern living and entertaining. The spacious layout seamlessly connects the kitchen, dining area, and living space, creating a warm and welcoming atmosphere.
As you ascend to the second floor, you'll be captivated by the charming balcony overlooking the main living area, adding a touch of architectural elegance to the home. Cathedral ceilings with beautiful exposed beams enhance the sense of space and grandeur, creating a captivating ambiance throughout.
This home's thoughtful design and timeless features make every moment truly special. Enjoy the tranquility of the surroundings from the patio adorned with grape vines or retreat to the deck, porch, or fire pit area, perfect for outdoor gatherings & entertaining.
The property is a nature lover's paradise, featuring fruit trees, blueberries, and a lovely mature flower garden that adds to the picturesque setting. For those who work from home, there's a dedicated office space offering peace and privacy.
Additional highlights include a large 2-car garage attached to the house and an additional 3-bay barn with an attractive cupola, providing ample storage. The home has been meticulously maintained, with updates and care given to all major systems, ensuring peace of mind for the new owners.
Come experience this gorgeous cape on 4 acres of timeless land that has been in the seller's family for over 100 years.
Buyer/buyer's agent to do own due diligence.
Location
State ME
County York
Zoning RC
Rooms
Basement None, Not Applicable
Master Bedroom Second
Bedroom 2 Second
Bedroom 3 Second
Living Room First
Dining Room First
Kitchen First Island, Pantry2
Interior
Interior Features Bathtub, Shower
Heating Stove, Heat Pump
Cooling Heat Pump
Fireplace No
Appliance Washer, Refrigerator, Gas Range, Dryer, Dishwasher
Laundry Washer Hookup
Exterior
Garage 11 - 20 Spaces, Gravel, Paved, On Site, Detached, Off Street
Garage Spaces 5.0
Waterfront No
View Y/N No
Roof Type Fiberglass,Shingle
Street Surface Paved
Porch Deck, Porch
Garage Yes
Building
Lot Description Level, Open Lot, Rolling Slope, Near Turnpike/Interstate, Near Town, Rural
Sewer Private Sewer
Water Private, Well
Architectural Style Cape
Structure Type Wood Siding,Clapboard,Wood Frame
Others
Energy Description Gas Bottled
Read Less

GET MORE INFORMATION




