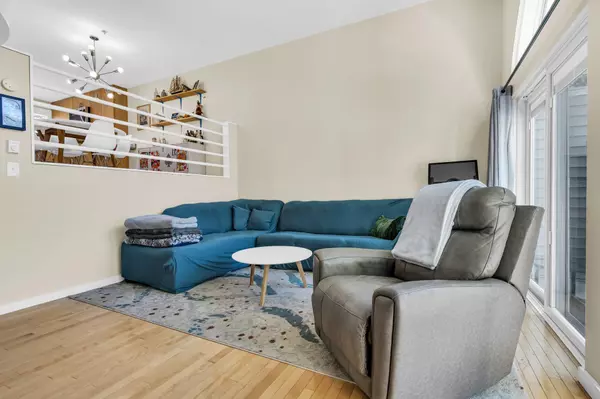Bought with Locations Real Estate Group LLC
For more information regarding the value of a property, please contact us for a free consultation.
26 Walnut ST #A1 Old Orchard Beach, ME 04064
SOLD DATE : 07/15/2024Want to know what your home might be worth? Contact us for a FREE valuation!

Our team is ready to help you sell your home for the highest possible price ASAP
Key Details
Sold Price $525,000
Property Type Residential
Sub Type Condominium
Listing Status Sold
Square Footage 1,481 sqft
Subdivision Davenport By The Sea
MLS Listing ID 1588691
Sold Date 07/15/24
Style Townhouse
Bedrooms 3
Full Baths 2
HOA Fees $370/mo
HOA Y/N Yes
Abv Grd Liv Area 1,481
Originating Board Maine Listings
Year Built 1987
Annual Tax Amount $4,813
Tax Year 2024
Lot Size 9.000 Acres
Acres 9.0
Property Description
Experience coastal living in this four-story townhome, a highly sought-after end unit just moments from one of New England's finest beaches boasting 7 miles of soft sandy shores. This refreshed condo is perfect for both year-round residence and summer getaways. Move-in ready or ideal for rental, it features a newly renovated kitchen with granite countertops and modern stainless steel appliances, complemented by hardwood and tile flooring. Efficient Mitsubishi heat pumps provide both heating and cooling for year-round comfort. Enjoy the outdoors from a charming deck, accessible via dual sliding doors from a cozy living room with a wood-burning fireplace. The townhome includes generous storage options, such as a walk-in closet in the primary bedroom and an attached garage. Located near the heart of downtown Old Orchard Beach, yet set in a tranquil, rural-like neighborhood, this property offers the best of both worlds. The Amtrak Downeaster station is just a half-mile away, making trips to and from Boston a breeze.
Location
State ME
County York
Zoning MZ
Rooms
Basement None, Not Applicable
Primary Bedroom Level Second
Master Bedroom Third
Bedroom 2 Second
Living Room First
Dining Room First
Kitchen Second Island, Eat-in Kitchen
Interior
Interior Features Walk-in Closets, Bathtub, Shower, Storage
Heating Heat Pump, Direct Vent Heater
Cooling Heat Pump
Fireplaces Number 1
Fireplace Yes
Appliance Washer, Refrigerator, Microwave, Electric Range, Dryer, Dishwasher
Laundry Laundry - 1st Floor, Main Level
Exterior
Garage 1 - 4 Spaces, Paved, Common, On Site, Garage Door Opener, Inside Entrance, Off Street
Garage Spaces 1.0
Waterfront No
View Y/N No
Roof Type Pitched,Shingle
Street Surface Paved
Porch Deck
Garage Yes
Building
Lot Description Level, Open Lot, Sidewalks, Landscaped, Abuts Conservation, Intown, Near Golf Course, Near Public Beach, Near Shopping, Near Turnpike/Interstate, Near Town, Neighborhood, Near Railroad
Foundation Slab
Sewer Public Sewer
Water Public
Architectural Style Townhouse
Structure Type Vinyl Siding,Wood Frame
Others
HOA Fee Include 370.0
Restrictions Yes
Energy Description Wood, K-1Kerosene, Electric
Read Less

GET MORE INFORMATION




