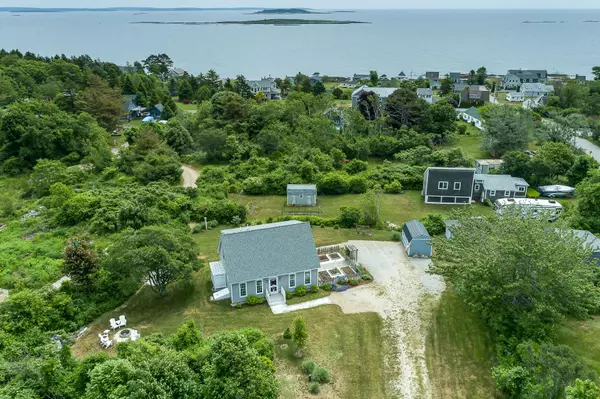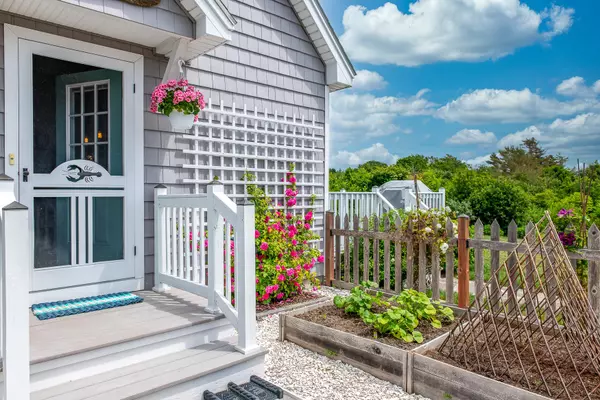Bought with Portside Real Estate Group
For more information regarding the value of a property, please contact us for a free consultation.
2083 Harpswell Islands RD Harpswell, ME 04079
SOLD DATE : 08/12/2024Want to know what your home might be worth? Contact us for a FREE valuation!

Our team is ready to help you sell your home for the highest possible price ASAP
Key Details
Sold Price $660,000
Property Type Residential
Sub Type Single Family Residence
Listing Status Sold
Square Footage 1,488 sqft
MLS Listing ID 1593958
Sold Date 08/12/24
Style Cape,New Englander
Bedrooms 4
Full Baths 2
HOA Y/N No
Abv Grd Liv Area 1,488
Originating Board Maine Listings
Year Built 2017
Annual Tax Amount $2,108
Tax Year 2023
Lot Size 0.530 Acres
Acres 0.53
Property Description
OPEN HOUSE Friday 21st, 3p-5p, Saturday 22nd 1p-3p. A modern gem nestled in the heart of Bailey Island! This newer home boasts a prime location, just a leisurely stroll from island beaches, delicious restaurants, a general store, and all the other island attractions. With the right offer, the home's stylish furnishings can be included, making this a truly turn-key vacation retreat or a seamless relocation opportunity. The second-floor bedrooms offer a peek at the ocean, adding a touch of coastal charm to your daily routine. Situated down a long driveway, this peaceful haven ensures you're well shielded from any road noise, providing a tranquil living experience. Adventure awaits with easy access to several kayak launch sites just minutes away. Explore nearby hiking trails, scenic preserves, and public areas, including the breathtaking Giant's Stairs—a must-see for its spectacular views. Don't miss your chance to see this wonderful home in person. Schedule your appointment today, as I believe a property this desirable won't stay on the market for long!
Location
State ME
County Cumberland
Zoning INT
Body of Water Atlantic Ocean Glimpses
Rooms
Basement Crawl Space, Exterior Entry, Bulkhead
Master Bedroom First
Bedroom 2 Second
Bedroom 3 Second
Bedroom 4 Second
Living Room First
Dining Room First
Kitchen First
Interior
Interior Features 1st Floor Bedroom, Shower
Heating Baseboard
Cooling None
Fireplace No
Appliance Washer, Refrigerator, Microwave, Electric Range, Dryer, Dishwasher
Laundry Laundry - 1st Floor, Main Level
Exterior
Garage 5 - 10 Spaces, Gravel
Waterfront No
Waterfront Description Ocean
View Y/N Yes
View Scenic
Roof Type Shingle
Street Surface Gravel
Accessibility 32 - 36 Inch Doors, Level Entry
Porch Deck, Screened
Road Frontage Private
Garage No
Building
Lot Description Level, Open Lot, Right of Way, Landscaped, Near Public Beach, Rural
Foundation Concrete Perimeter, Slab
Sewer Septic Existing on Site
Water Well
Architectural Style Cape, New Englander
Structure Type Vinyl Siding,Modular,Wood Frame
Others
Restrictions Unknown
Security Features Security System
Energy Description Electric
Read Less

GET MORE INFORMATION




