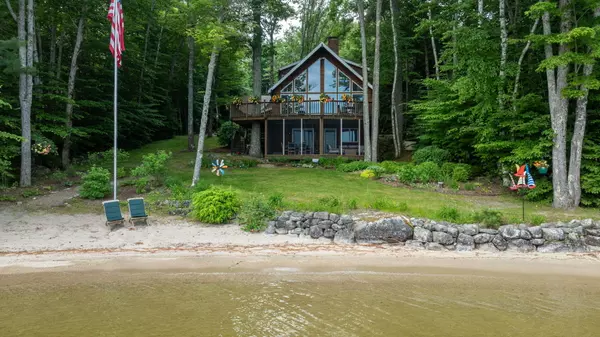Bought with Coldwell Banker Team Real Estate
For more information regarding the value of a property, please contact us for a free consultation.
82 Whittemore Cove RD Raymond, ME 04071
SOLD DATE : 08/15/2024Want to know what your home might be worth? Contact us for a FREE valuation!

Our team is ready to help you sell your home for the highest possible price ASAP
Key Details
Sold Price $2,100,000
Property Type Residential
Sub Type Single Family Residence
Listing Status Sold
Square Footage 3,168 sqft
MLS Listing ID 1595425
Sold Date 08/15/24
Style Chalet,Cape
Bedrooms 4
Full Baths 3
HOA Fees $20/ann
HOA Y/N Yes
Abv Grd Liv Area 2,112
Originating Board Maine Listings
Year Built 2002
Annual Tax Amount $10,464
Tax Year 2023
Lot Size 0.750 Acres
Acres 0.75
Property Description
It's everything that you've been looking for in a Sebago Lake House, and more. Available immediately, completely furnished. In weeks you could be entertaining in the open floor plan
which flows out to a spacious deck. Soaring cathedral ceilings and custom towering lakeside windows provide magnificent open lake views from nearly every room in the house. The gradual approach from the house leads to your own 100-foot sandy beach, large dock and boat lift to accommodate your water toys. Catch some sun on your deck or the beach, or spend the evening in your spacious, furnished screened porch, roasting marshmallows over
the fire pit table. Come inside to cool off with central air. Retire to your ensuite Primary Bedroom with glass double French doors which open to the screened porch and the expansive lake view beyond. This amazing property is located in a lovely neighborhood, on a paved, dead-end road, and sits on the open water, not a cove. Abundant parking and storage in the huge heated garage with lifts included. Well maintained with beautiful flowering landscaping. This home is turnkey!
Location
State ME
County Cumberland
Zoning shoreland
Body of Water Sebago
Rooms
Family Room Heat Stove
Basement Walk-Out Access, Finished, Full
Primary Bedroom Level Basement
Master Bedroom First
Bedroom 2 Second
Bedroom 3 Second
Living Room First
Dining Room First
Kitchen First
Family Room Basement
Interior
Interior Features Walk-in Closets, 1st Floor Bedroom, Pantry, Shower, Storage, Primary Bedroom w/Bath
Heating Stove, Multi-Zones, Hot Water, Baseboard
Cooling Central Air
Fireplaces Number 2
Fireplace Yes
Appliance Washer, Refrigerator, Electric Range, Dryer, Disposal, Dishwasher
Laundry Laundry - 1st Floor, Main Level
Exterior
Garage 5 - 10 Spaces, Paved, Garage Door Opener, Heated Garage, Storage
Garage Spaces 5.0
Waterfront Yes
Waterfront Description Lake
View Y/N Yes
View Scenic
Roof Type Shingle
Street Surface Paved
Porch Deck, Screened
Road Frontage Private
Garage Yes
Building
Lot Description Level, Rolling Slope, Landscaped, Rural
Foundation Concrete Perimeter
Sewer Private Sewer, Septic Design Available, Septic Existing on Site
Water Private, Well
Architectural Style Chalet, Cape
Structure Type Wood Siding,Shingle Siding,Wood Frame
Others
HOA Fee Include 250.0
Security Features Security System
Energy Description Propane, Oil
Read Less

GET MORE INFORMATION




