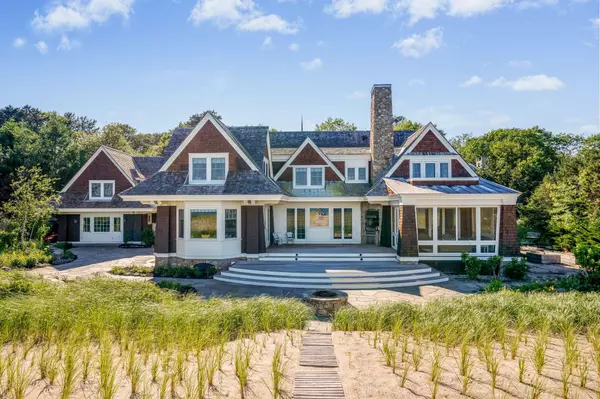Bought with Doris Homer Real Estate, Inc.
For more information regarding the value of a property, please contact us for a free consultation.
10 Smithers WAY Scarborough, ME 04074
SOLD DATE : 08/20/2024Want to know what your home might be worth? Contact us for a FREE valuation!

Our team is ready to help you sell your home for the highest possible price ASAP
Key Details
Sold Price $6,750,000
Property Type Residential
Sub Type Single Family Residence
Listing Status Sold
Square Footage 4,601 sqft
Subdivision Pnia
MLS Listing ID 1596872
Sold Date 08/20/24
Style Contemporary,Shingle Style
Bedrooms 5
Full Baths 3
HOA Fees $108/ann
HOA Y/N Yes
Abv Grd Liv Area 4,601
Originating Board Maine Listings
Year Built 2005
Annual Tax Amount $82,448
Tax Year 2023
Lot Size 0.800 Acres
Acres 0.8
Property Description
Rare offering of stunning beach front house in Prouts Neck, privately located on Scarborough Beach. This contemporary beach house was designed by nationally acclaimed architecture firm Shope Reno & Wharton and was custom built in 2005 by Wright-Ryan. It features panoramic ocean views from almost every room. The main house contains 4,600 +/- square feet of living space with an open eat-in chef's kitchen and family room, a spacious living room with fireplace, open dining area, screened-in porch, beach front deck, 5 bedrooms, 3 bathrooms and a separate guest house/garage. Beautifully appointed furnishings included. The property is .80+/- acre. Enjoy beach front living at its finest!
Location
State ME
County Cumberland
Zoning R-2
Body of Water Atlantic Ocean
Rooms
Basement Crawl Space, Finished, Not Applicable
Master Bedroom First
Bedroom 2 First
Bedroom 3 Second
Bedroom 4 Second
Bedroom 5 Second
Living Room First
Dining Room First
Kitchen First
Interior
Interior Features Walk-in Closets, Furniture Included, 1st Floor Bedroom, Pantry, Shower, Storage, Primary Bedroom w/Bath
Heating Multi-Zones, Hot Water, Direct Vent Furnace
Cooling None
Fireplaces Number 1
Fireplace Yes
Appliance Washer, Refrigerator, Microwave, Gas Range, Dryer, Dishwasher, Cooktop
Laundry Laundry - 1st Floor, Main Level
Exterior
Garage 1 - 4 Spaces, Gravel, On Site, Storage
Garage Spaces 2.0
Waterfront Yes
Waterfront Description Ocean
View Y/N No
Roof Type Wood
Street Surface Gravel
Porch Deck, Screened
Road Frontage Private
Garage Yes
Building
Lot Description Open Lot, Near Golf Course, Near Public Beach, Irrigation System
Foundation Pillar/Post/Pier, Concrete Perimeter
Sewer Public Sewer
Water Public
Architectural Style Contemporary, Shingle Style
Structure Type Wood Siding,Wood Frame
Others
HOA Fee Include 1300.0
Security Features Fire System
Energy Description Gas Bottled
Read Less

GET MORE INFORMATION




