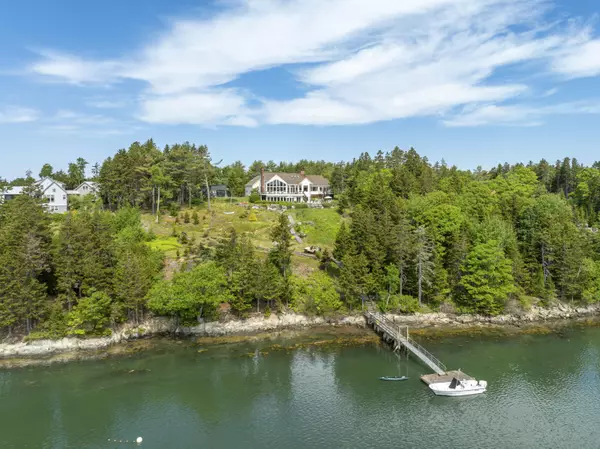Bought with Marsden Real Estate
For more information regarding the value of a property, please contact us for a free consultation.
31 Headland RD Harpswell, ME 04079
SOLD DATE : 08/23/2024Want to know what your home might be worth? Contact us for a FREE valuation!

Our team is ready to help you sell your home for the highest possible price ASAP
Key Details
Sold Price $3,300,000
Property Type Residential
Sub Type Single Family Residence
Listing Status Sold
Square Footage 5,450 sqft
MLS Listing ID 1595999
Sold Date 08/23/24
Style Shingle Style
Bedrooms 5
Full Baths 5
Half Baths 1
HOA Fees $139/ann
HOA Y/N Yes
Abv Grd Liv Area 4,035
Originating Board Maine Listings
Year Built 1972
Annual Tax Amount $12,951
Tax Year 2024
Lot Size 2.400 Acres
Acres 2.4
Property Description
Expertly rebuilt in 2006, this oceanside home has captivating spaces and beautiful attention to detail. You are instantly drawn into the great room with its wall of windows overlooking Harpswell Sound, cathedral ceiling and stone fireplace. The sophisticated kitchen offers curved timber frame accents, a slate farmers sink, high end appliances, peninsula seating for four, a walk-in pantry, and a navy island with a copper vegetable sink and a butcher block countertop. The cozy living space off the kitchen features a fir accented fireplace and built-ins. Experience luxury in the elegant primary suite with a vaulted ceiling, spacious walk-in closet, breathtaking water views, and a private balcony. The custom tile shower with dual shower heads, double vanities, and a deep soaking tub complete this stunning retreat. This home's versatile floor plan offers multiple bedroom configurations or office spaces. The first floor features two additional bedrooms, while the second floor includes two bedrooms with walk-in closets and built-ins, plus the option for guest quarters in the daylight lower level. The lower level boasts high ceilings and oversized windows, providing plenty of natural light. The family room, conveniently located off the pool and patio area, comes with a full bath and kitchenette, perfect for entertaining or enjoying a sunny afternoon by the pool. The home's modern detached four garage with a half bath allows for easy storage or an excellent workshop space. The deep walk dock draws 10 feet at low tide and is equipped with water and electricity making it easy to have adventurous boat days on Casco Bay. Set on 2.4 acres, this home provides privacy and luxury while being just a quarter of a mile from High Head Yacht Club and 45 minutes from Portland.
Location
State ME
County Cumberland
Zoning ShorelandResidential
Body of Water Harpswell Sound
Rooms
Basement Walk-Out Access, Finished, Full, Partial, Interior Entry
Primary Bedroom Level First
Bedroom 2 First
Bedroom 3 First
Bedroom 4 Second
Bedroom 5 Second
Living Room First
Dining Room First Cathedral Ceiling
Kitchen First Breakfast Nook, Island, Pantry2
Family Room Basement
Interior
Interior Features Walk-in Closets, 1st Floor Primary Bedroom w/Bath, One-Floor Living, Pantry, Storage
Heating Hot Water, Heat Pump
Cooling Heat Pump
Fireplaces Number 2
Fireplace Yes
Appliance Washer, Refrigerator, Gas Range, Dryer, Dishwasher
Laundry Utility Sink, Laundry - 1st Floor, Main Level
Exterior
Garage 5 - 10 Spaces, Paved, Detached, Inside Entrance, Heated Garage
Garage Spaces 6.0
Waterfront Yes
Waterfront Description Ocean
View Y/N Yes
View Scenic
Roof Type Shingle
Street Surface Paved
Porch Deck, Patio
Road Frontage Private
Garage Yes
Building
Lot Description Rolling Slope, Landscaped, Neighborhood
Foundation Concrete Perimeter
Sewer Private Sewer, Septic Design Available, Septic Existing on Site
Water Private
Architectural Style Shingle Style
Structure Type Wood Siding,Vertical Siding,Shingle Siding,Composition,Wood Frame
Others
HOA Fee Include 1670.0
Energy Description Oil, Electric
Read Less

GET MORE INFORMATION


