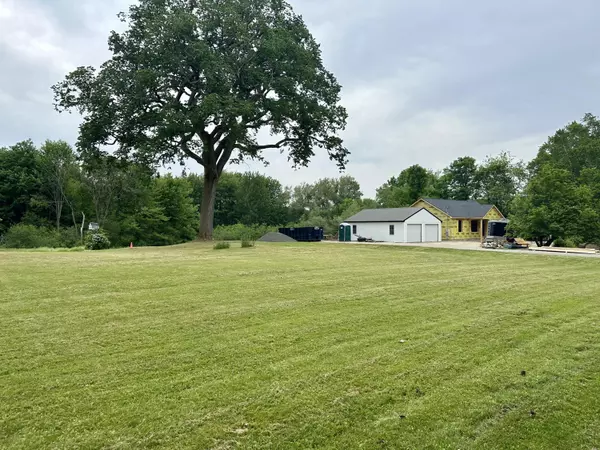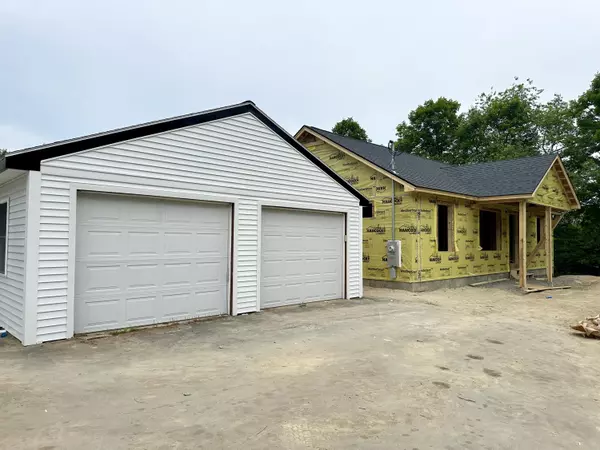Bought with Greater Portland Realty
For more information regarding the value of a property, please contact us for a free consultation.
357 Holmes RD Scarborough, ME 04074
SOLD DATE : 08/23/2024Want to know what your home might be worth? Contact us for a FREE valuation!

Our team is ready to help you sell your home for the highest possible price ASAP
Key Details
Sold Price $579,000
Property Type Residential
Sub Type Single Family Residence
Listing Status Sold
Square Footage 1,232 sqft
MLS Listing ID 1588611
Sold Date 08/23/24
Style Ranch
Bedrooms 3
Full Baths 2
HOA Y/N No
Abv Grd Liv Area 1,232
Originating Board Maine Listings
Year Built 2024
Annual Tax Amount $1
Tax Year 2024
Lot Size 2.000 Acres
Acres 2.0
Property Description
Why buy used when you can have new for less? This brand new custom 3 bedroom 2 bath ranch with oversized 2 car garage will be gone before you know it. The home will be finished and move in ready mid August. Hurry while there is still time to choose finishes like flooring, cabinets, counter tops, lighting and paint colors. This spacious home offers one level living on a gorgeous 2 acre wooded lot with views of Merrill Brook.The main living area has cathedral ceilings and an open floor plan. The kitchen features a pantry closet, center island and granite counter tops. The primary suite has a walk in closet. Laundry is also on the main level. The heat & hot water will be from a high efficiency gas boiler. There is also a heat pump in the main living area for both heating and cooling. The private rear deck is included as is the roughed in plumbing for a full bath in the daylight basement if more space is needed we can finish more in the lower level. Upgraded Interior finishes include wood floors and granite counter tops. Don't miss this exceptional value.
Location
State ME
County Cumberland
Zoning RF
Body of Water Merrill Brook
Rooms
Basement Full, Doghouse, Interior Entry, Unfinished
Primary Bedroom Level First
Bedroom 2 First
Bedroom 3 First
Living Room First
Dining Room First
Kitchen First
Interior
Interior Features Walk-in Closets, 1st Floor Bedroom, One-Floor Living, Pantry, Shower, Primary Bedroom w/Bath
Heating Hot Water, Heat Pump, Baseboard
Cooling Heat Pump
Fireplace No
Laundry Laundry - 1st Floor, Main Level
Exterior
Garage 5 - 10 Spaces, Paved, On Site, Garage Door Opener, Detached, Off Street
Garage Spaces 2.0
Waterfront No
Waterfront Description Brook
View Y/N No
Roof Type Pitched,Shingle
Street Surface Paved
Porch Deck
Garage Yes
Building
Lot Description Level, Rolling Slope, Wooded, Near Shopping, Near Turnpike/Interstate, Suburban
Foundation Concrete Perimeter
Sewer Septic Needed
Water Well
Architectural Style Ranch
Structure Type Vinyl Siding,Wood Frame
New Construction No
Others
Restrictions Unknown
Energy Description Propane, Electric
Read Less

GET MORE INFORMATION




