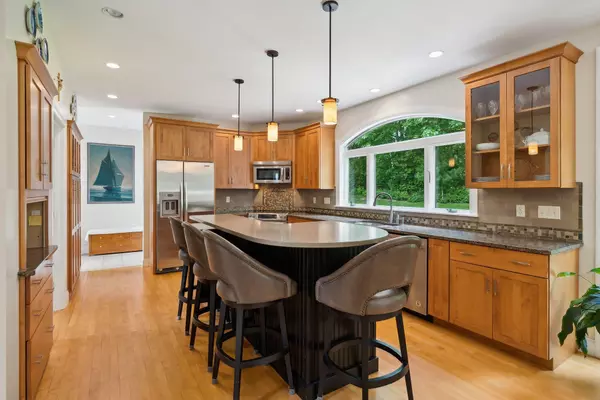Bought with Regency Realty Group
For more information regarding the value of a property, please contact us for a free consultation.
5 Woodspell RD Scarborough, ME 04074
SOLD DATE : 08/29/2024Want to know what your home might be worth? Contact us for a FREE valuation!

Our team is ready to help you sell your home for the highest possible price ASAP
Key Details
Sold Price $930,000
Property Type Residential
Sub Type Single Family Residence
Listing Status Sold
Square Footage 3,760 sqft
Subdivision Windward
MLS Listing ID 1593405
Sold Date 08/29/24
Style Colonial
Bedrooms 4
Full Baths 3
HOA Y/N No
Abv Grd Liv Area 2,904
Originating Board Maine Listings
Year Built 1996
Annual Tax Amount $8,035
Tax Year 2023
Lot Size 0.560 Acres
Acres 0.56
Property Description
This stunning residence offers 2,904 square feet of luxurious living space in the heart of Scarboroug. Nestled in a desirable neighborhood, this exquisite 4-bedroom, 3-bath home combines elegance with modern convenience, providing an idyllic lifestyle.
As you enter, you're greeted by cathedral ceilings that create a grand and inviting atmosphere. The living room, featuring a cozy gas fireplace, is perfect for relaxing or entertaining guests. The large kitchen is a chef's dream, boasting cherry cabinets, granite countertops, stainless steel appliances, and a separate island with seating for four. A large window provides a picturesque view of the beautifully landscaped backyard. Enjoy meals in the dining area off the kitchen or host elegant dinners in the formal dining room, perfect for special occasions.
The first floor includes a separate wing featuring two versatile rooms, one with a double closet and the other with cathedral ceilings and plenty of windows. This wing also includes a 3/4 bath and a full laundry room, making it ideal for an au pair or an in-law suite. Alternatively, it could serve as a fantastic family room, or workout space, offering endless possibilities.
Upstairs, the primary suite is a true retreat, featuring a walk-in closet and an ensuite bath with a tiled walk-in shower and a separate soaking tub. Three additional spacious bedrooms, another full bath, and a cozy sitting room complete the second floor, providing ample space for everyone.
Outdoor living is a delight with the meticulously landscaped yard and a large deck. This space is perfect for summer barbecues, morning coffee, or simply enjoying the tranquil surroundings. The home also features a full farmer's porch at the front, with plenty of depth to accommodate two sitting areas, creating a perfect spot to relax and enjoy the neighborhood.
The full basement is partially finished, offering additional space for a home gym, playroom, or office—whatever suits your needs.
Location
State ME
County Cumberland
Zoning R2
Rooms
Family Room Skylight
Basement Finished, Full, Doghouse, Interior Entry, Unfinished
Primary Bedroom Level Second
Bedroom 2 Second 12.4X11.1
Bedroom 3 Second 13.7X10.1
Bedroom 4 Second 19.5X15.7
Bedroom 5 First 12.5X10.0
Living Room First 14.11X12.0
Dining Room First 12.0X10.3 Formal, Dining Area
Kitchen First 22.3X15.9 Island, Pantry2, Eat-in Kitchen
Family Room Second
Interior
Interior Features Bathtub, Pantry, Shower, Storage, Primary Bedroom w/Bath
Heating Multi-Zones, Hot Water
Cooling None
Fireplaces Number 1
Fireplace Yes
Appliance Washer, Refrigerator, Microwave, Electric Range, Dryer, Disposal, Dishwasher
Laundry Laundry - 1st Floor, Main Level
Exterior
Garage 5 - 10 Spaces, Paved, On Site, Inside Entrance
Garage Spaces 5.0
Waterfront No
View Y/N Yes
View Scenic
Roof Type Shingle
Street Surface Paved
Porch Deck, Patio, Porch
Garage Yes
Building
Lot Description Rolling Slope, Landscaped, Near Shopping, Neighborhood, Subdivided, Suburban, Irrigation System
Foundation Concrete Perimeter
Sewer Public Sewer
Water Public
Architectural Style Colonial
Structure Type Vinyl Siding,Wood Frame
Schools
School District Scarborough Public Schools
Others
Restrictions Yes
Energy Description Propane, Oil
Read Less

GET MORE INFORMATION




