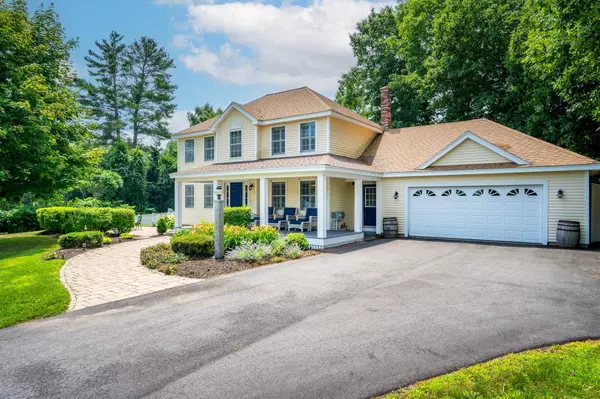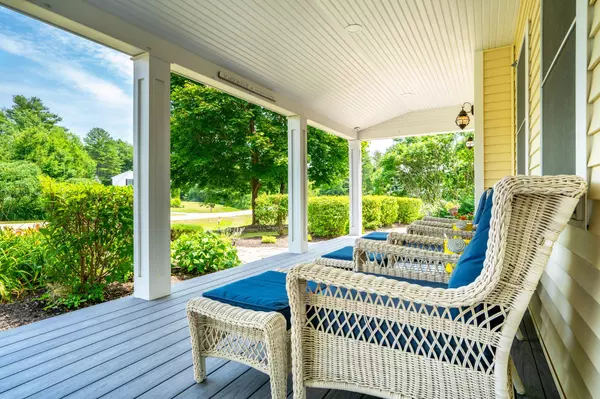Bought with Locations Real Estate Group LLC
For more information regarding the value of a property, please contact us for a free consultation.
40 River Woods DR Scarborough, ME 04074
SOLD DATE : 08/29/2024Want to know what your home might be worth? Contact us for a FREE valuation!

Our team is ready to help you sell your home for the highest possible price ASAP
Key Details
Sold Price $750,000
Property Type Residential
Sub Type Single Family Residence
Listing Status Sold
Square Footage 2,286 sqft
MLS Listing ID 1596616
Sold Date 08/29/24
Style Colonial
Bedrooms 3
Full Baths 2
Half Baths 1
HOA Y/N No
Abv Grd Liv Area 1,878
Originating Board Maine Listings
Year Built 2002
Annual Tax Amount $6,132
Tax Year 2024
Lot Size 1.590 Acres
Acres 1.59
Property Description
The curb appeal of this hip-roofed colonial cannot be overlooked with the oversized farmer's porch in the highly desirable neighborhood of River Woods. Ideal for entertaining, the open floor plan features a spacious kitchen with a gas stove range, granite countertop island, granite countertop bar and hardwood floors. Off the kitchen is a vaulted ceiling four-season room with a gas fireplace for cozy winter days. The expansive backyard includes a composite deck and plenty of entertaining space. A half bath and laundry is conveniently located close to the entry mudroom. Three bedrooms and two full baths are on the second floor with an updated primary ensuite with radiant tile floors in the primary bath and two sinks situated at opposite ends of the granite countertop with an abundance of storage space. There is a finished basement as a bonus space for your workout area, man cave, etc. The fully fenced in back yard is extensive! Private scheduled showings start Friday 7/12 and Saturday 7/13 followed by an Open House on Sunday 7/14 from 11-1.
Location
State ME
County Cumberland
Zoning RES
Rooms
Basement Finished, Full, Interior Entry
Primary Bedroom Level Second
Master Bedroom Second
Bedroom 2 Second
Living Room First
Dining Room First Formal
Kitchen First Island
Interior
Interior Features Walk-in Closets, Bathtub, Shower, Primary Bedroom w/Bath
Heating Stove, Radiant, Multi-Zones, Hot Water, Heat Pump, Baseboard
Cooling Heat Pump
Fireplace No
Appliance Washer, Refrigerator, Microwave, Electric Range, Dryer, Dishwasher, Cooktop
Laundry Laundry - 1st Floor, Main Level
Exterior
Garage 1 - 4 Spaces, Paved, On Site, Garage Door Opener, Inside Entrance
Garage Spaces 2.0
Fence Fenced
Waterfront No
View Y/N Yes
View Scenic
Roof Type Shingle
Street Surface Paved
Porch Deck, Patio
Garage Yes
Building
Lot Description Level, Open Lot, Landscaped, Neighborhood, Subdivided, Irrigation System
Foundation Concrete Perimeter
Sewer Private Sewer, Septic Design Available, Septic Existing on Site
Water Private, Well
Architectural Style Colonial
Structure Type Vinyl Siding,Wood Frame
Schools
School District Scarborough Public Schools
Others
Restrictions Yes
Energy Description Propane, Oil, Electric
Read Less

GET MORE INFORMATION




