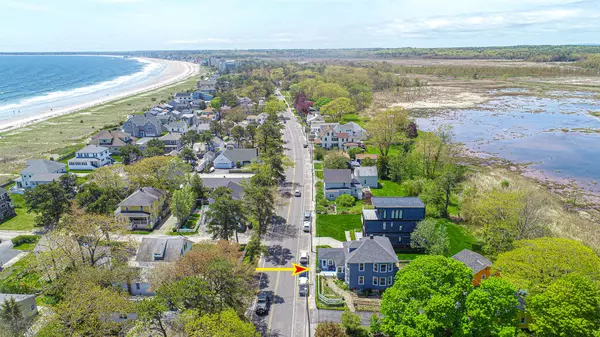Bought with The Collective Real Estate Co
For more information regarding the value of a property, please contact us for a free consultation.
43 E Grand AVE Scarborough, ME 04074
SOLD DATE : 09/13/2024Want to know what your home might be worth? Contact us for a FREE valuation!

Our team is ready to help you sell your home for the highest possible price ASAP
Key Details
Sold Price $1,050,000
Property Type Residential
Sub Type Single Family Residence
Listing Status Sold
Square Footage 3,108 sqft
MLS Listing ID 1590581
Sold Date 09/13/24
Style Multi-Level,New Englander,Ranch,Shingle Style
Bedrooms 7
Full Baths 10
HOA Y/N No
Abv Grd Liv Area 3,108
Originating Board Maine Listings
Year Built 1912
Annual Tax Amount $8,178
Tax Year 2024
Lot Size 0.260 Acres
Acres 0.26
Property Description
This unique 4-unit investment property has endless opportunities with over 14 beds located in the heart of Pine Point having the potential for a successful Airbnb or family compound. You are literally minutes away from 7 miles of pristine white sandy beaches and enjoy as a backdrop, a 3,100-acre estuary known as the Scarborough Marsh, the largest salt marsh in the state, comprising tidal marsh, salt creeks, freshwater marsh, and uplands. This location offers easy access to a variety of activities and attractions that highlight the area's natural beauty, outdoor recreation, and local charm. Visitors can enjoy a range of outdoor activities such as surfing, paddle boarding, and fishing. Close to Portland with its fine restaurants and all that the Old Port has to offer, explore the many boutiques, gift shops and the waterfront. A great investment opportunity awaits you here at Pine Point Beach. The seller Tyra-Marie Mitchell holds a real estate brokerage license. This listing can also be found in SHOWINGS ONLY SAT 11-3 due to rentals.
Single Family MLS 1590581.
Location
State ME
County Cumberland
Zoning R4A
Body of Water Scarborough Marsh
Rooms
Basement Walk-Out Access, Full, Interior Entry, Unfinished
Master Bedroom Second
Bedroom 2 Second
Bedroom 3 Second
Living Room First
Dining Room First Formal
Kitchen First
Interior
Interior Features 1st Floor Bedroom, Attic, Bathtub, One-Floor Living, Other, Shower
Heating Forced Air
Cooling None
Fireplace No
Appliance Washer, Refrigerator, Microwave, Electric Range, Dryer, Dishwasher
Laundry Washer Hookup
Exterior
Garage 5 - 10 Spaces, Paved, On Site, Off Street
Fence Fenced
Waterfront No
Waterfront Description Stream
View Y/N Yes
View Fields, Scenic
Roof Type Pitched,Shingle
Street Surface Paved
Porch Deck, Glass Enclosed
Garage No
Building
Lot Description Rolling Slope, Sidewalks, Landscaped, Abuts Conservation, Intown, Near Golf Course, Near Public Beach, Near Shopping, Near Turnpike/Interstate, Near Town, Neighborhood, Near Railroad
Foundation Stone
Sewer Public Sewer
Water Public
Architectural Style Multi-Level, New Englander, Ranch, Shingle Style
Structure Type Asbestos,Wood Frame
Schools
School District Scarborough Public Schools
Others
Restrictions Unknown
Energy Description Oil, K-1Kerosene
Read Less

GET MORE INFORMATION




