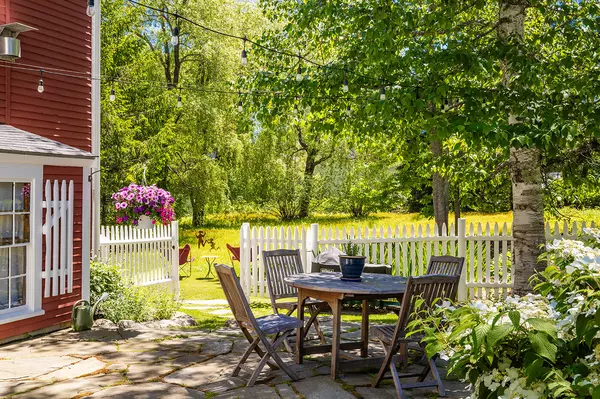Bought with Legacy Properties Sotheby's International Realty
For more information regarding the value of a property, please contact us for a free consultation.
34 Pearl ST Camden, ME 04843
SOLD DATE : 10/04/2024Want to know what your home might be worth? Contact us for a FREE valuation!

Our team is ready to help you sell your home for the highest possible price ASAP
Key Details
Sold Price $1,075,000
Property Type Residential
Sub Type Single Family Residence
Listing Status Sold
Square Footage 1,852 sqft
MLS Listing ID 1593938
Sold Date 10/04/24
Style Farmhouse,Victorian
Bedrooms 3
Full Baths 2
HOA Y/N No
Abv Grd Liv Area 1,852
Originating Board Maine Listings
Year Built 1888
Annual Tax Amount $5,655
Tax Year 2024
Lot Size 0.450 Acres
Acres 0.45
Property Description
Experience sophisticated small town living at its best. This stately and meticulously maintained home captures the timeless appeal of Victorian Farmhouse style with classic features such as a beautiful front door, wood floors, high ceilings, crown moldings and bay windows. The formal front parlor is warmly inviting and boasts a bay window that looks out upon coveted Pearl Street (a bonus - the town has just replaced the public water and sewer lines along the newly paved street). The large charming dining room also features a bay window. Located centrally, the kitchen is spacious with ample storage and room for an island, dining or serving table. Granite countertops and lighted upper cabinets add an element of sparkle. This outstanding space connects to the oh-so-inviting patio via a few steps to the fenced-in side yard. Perfect for relaxing or alfresco dining, what a serene spot the patios is, adorned with plantings, shaded by a pretty tree, and looking out onto the large, tranquil backyard. The den at the rear of the house is a retreat designed for relaxation and leisure with the propane fireplace, flanked by built-in bookshelves, serving as a focal point. A first-floor bedroom (currently used as an office) with ensuite bath provides a one-floor living option. Two traditional, attractive bedrooms on the second level share a stylish bath with laundry and an additional room tucked away at the rear is well-suited for crafts or a play space. The magic continues outside, with lovely gardens, the picturesque patio, meadow grasses swaying in the breeze and the very desirable stroll-to-the-village location with restaurants, shops, grocery, library, post office, bank, hiking, recreation and the harbor all close by.
Location
State ME
County Knox
Zoning Village
Rooms
Basement Full, Exterior Entry, Bulkhead, Interior Entry
Primary Bedroom Level Second
Bedroom 2 First
Bedroom 3 Second
Living Room First
Dining Room First
Kitchen First
Interior
Interior Features 1st Floor Bedroom, Attic
Heating Other, Hot Water, Baseboard
Cooling None
Fireplaces Number 1
Fireplace Yes
Appliance Washer, Refrigerator, Microwave, Electric Range, Dryer, Disposal, Dishwasher
Laundry Upper Level
Exterior
Garage 1 - 4 Spaces, Gravel, Inside Entrance
Garage Spaces 1.0
Fence Fenced
Waterfront No
View Y/N No
Roof Type Shingle
Porch Patio
Garage Yes
Building
Lot Description Level, Open Lot, Sidewalks, Intown, Near Shopping, Near Town
Foundation Stone
Sewer Public Sewer
Water Public
Architectural Style Farmhouse, Victorian
Structure Type Clapboard,Aluminum Siding,Wood Frame
Others
Energy Description Propane, Oil
Read Less

GET MORE INFORMATION




