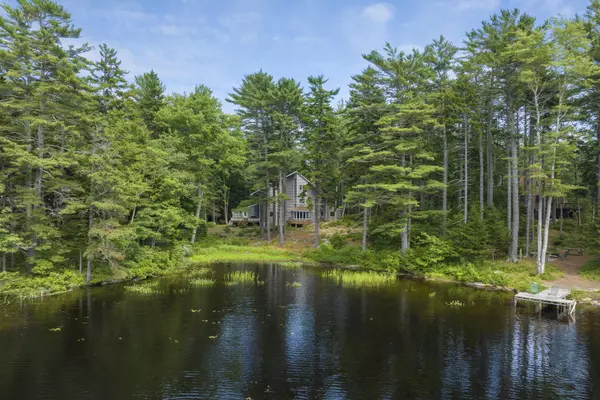Bought with Tindal & Callahan Real Estate
For more information regarding the value of a property, please contact us for a free consultation.
76 Appalachee RD Boothbay Harbor, ME 04538
SOLD DATE : 10/29/2024Want to know what your home might be worth? Contact us for a FREE valuation!

Our team is ready to help you sell your home for the highest possible price ASAP
Key Details
Sold Price $720,000
Property Type Residential
Sub Type Single Family Residence
Listing Status Sold
Square Footage 3,737 sqft
Subdivision Appalachee
MLS Listing ID 1597331
Sold Date 10/29/24
Style Contemporary
Bedrooms 3
Full Baths 3
HOA Fees $62/ann
HOA Y/N Yes
Abv Grd Liv Area 3,737
Originating Board Maine Listings
Year Built 1985
Annual Tax Amount $5,547
Tax Year 24
Lot Size 0.590 Acres
Acres 0.59
Property Sub-Type Single Family Residence
Property Description
A mile and a half from downtown Boothbay Harbor, the Appalachee community is a wooded oasis on the shores of Appalachee Pond and Linekin Bay. This 3+BR/3BA year-round home features pond views & frontage, and offers amazing spaces for entertaining, complete with large rooms with high ceilings, a two-sided fireplace, built-in bar, and accommodations for everyone. The primary suite is spacious and delivers pond views from both bedroom and bathroom. Other bedrooms are great for family or visiting company, including option connection for families with young children. Beyond the grand entertaining spaces, there is a separate den, sun room, and studio space on the third floor. Appalachee's freshwater beach and saltwater dock deliver the best of both worlds, including swimming, kayaking, fishing, boating, and more. With the Land Trust's Appalachee Preserve to the north and west, a portion of the viewshed and a large habitat block remains protected, forever. Other nearby amenities include the Linekin Bay Resort, Barrett Park, and the Lobster Cove Meadow preserve.
Location
State ME
County Lincoln
Zoning Special Residential
Body of Water Appalachee Pond/Linekin Bay
Rooms
Basement Crawl Space, Exterior Only
Primary Bedroom Level Second
Bedroom 2 Second 15.9X13.5
Bedroom 3 Second 12.1X12.3
Living Room First 23.7X15.8
Dining Room First 21.3X15.3 Wood Burning Fireplace, Built-Ins
Kitchen First 18.0X15.0 Pantry2
Extra Room 1 12.3X9.9
Interior
Interior Features Walk-in Closets, Attic, Bathtub, Pantry, Shower, Primary Bedroom w/Bath
Heating Forced Air
Cooling None
Fireplaces Number 1
Fireplace Yes
Appliance Washer, Wall Oven, Refrigerator, Dryer, Dishwasher, Cooktop
Laundry Laundry - 1st Floor, Main Level
Exterior
Parking Features 1 - 4 Spaces, Gravel
Garage Spaces 2.0
Waterfront Description Bay,Pond
View Y/N Yes
View Scenic, Trees/Woods
Roof Type Shingle
Porch Deck
Road Frontage Private
Garage Yes
Building
Lot Description Level, Wooded, Near Shopping, Near Town, Neighborhood
Foundation Concrete Perimeter
Sewer Private Sewer, Septic Design Available, Septic Existing on Site
Water Private, Public, Seasonal, Well
Architectural Style Contemporary
Structure Type Wood Siding,Shingle Siding,Wood Frame
Schools
School District Aos 98
Others
HOA Fee Include 750.0
Energy Description Oil
Read Less




