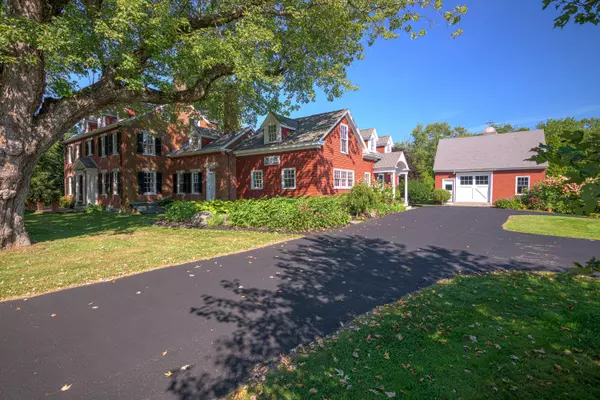Bought with Morrison Real Estate
For more information regarding the value of a property, please contact us for a free consultation.
210 Gilman RD Yarmouth, ME 04096
SOLD DATE : 10/31/2024Want to know what your home might be worth? Contact us for a FREE valuation!

Our team is ready to help you sell your home for the highest possible price ASAP
Key Details
Sold Price $2,000,000
Property Type Residential
Sub Type Single Family Residence
Listing Status Sold
Square Footage 5,009 sqft
MLS Listing ID 1603503
Sold Date 10/31/24
Style Colonial
Bedrooms 6
Full Baths 3
Half Baths 1
HOA Y/N No
Abv Grd Liv Area 5,009
Originating Board Maine Listings
Year Built 1817
Annual Tax Amount $19,439
Tax Year 2023
Lot Size 9.200 Acres
Acres 9.2
Property Description
The prestigious Rubin Prince Home, a treasured piece of Yarmouth's history, stands as a stately brick Colonial Revival, elegantly renovated by John Calvin Stevens. This timeless masterpiece is a testament to enduring craftsmanship, thoughtfully updated for modern living. Majestically situated on 9.2 serene acres, the property abuts 55 acres of conservation land initially owned by the estate, ensuring the views and character of this gentleman's farm are forever preserved. A circular driveway framed by grand Sugar Maples and flowering Hydrangeas welcomes you to a world of elegance and tranquility. The brick façade and classic architectural details evoke a bygone era, while meadows and trails invite you to embrace nature's serenity. The property features two exquisite barns—one with equestrian stalls and three updated garage bays, and a large barn renovated by John Libby, perfect for hosting gatherings or indulging in hobbies. Inside, period details abound, showcasing early 19th-century craftsmanship, including an original, signed John Calvin Stevens mural over one of the four fireplaces. Sunlight fills each room, highlighting intricate moldings, mahogany wainscoting, built-ins, and cozy retreats. A beautiful chef's kitchen flows into a family room and a stunning sunroom, offering views of the expansive backyard, ideal for garden parties or outdoor games. Warm and inviting, the home boasts six spacious bedrooms, three and a half baths, and a suite of stately rooms, including a dining and living room with fireplaces, a library, a music room, an office, a large mudroom, and four staircases. Just minutes from Yarmouth village, the town beach, schools, and shopping, with Portland only twenty minutes away.
Location
State ME
County Cumberland
Zoning LDR
Rooms
Family Room Built-Ins
Basement Full, Exterior Entry, Bulkhead, Interior Entry, Unfinished
Primary Bedroom Level Second
Bedroom 2 Second
Bedroom 3 Second
Bedroom 4 Second
Bedroom 5 Third
Living Room First
Dining Room First Formal, Wood Burning Fireplace, Built-Ins
Kitchen First Island, Pantry2
Family Room First
Interior
Interior Features Walk-in Closets, Pantry, Storage
Heating Radiator, Radiant, Baseboard
Cooling None
Fireplaces Number 4
Fireplace Yes
Appliance Refrigerator, Gas Range, Disposal, Dishwasher
Laundry Upper Level
Exterior
Garage 5 - 10 Spaces, Paved, Detached
Garage Spaces 4.0
Waterfront No
View Y/N Yes
View Fields, Scenic
Roof Type Membrane,Shingle
Street Surface Paved
Porch Glass Enclosed
Garage Yes
Building
Lot Description Farm, Level, Open Lot, Rolling Slope, Landscaped, Abuts Conservation, Pasture, Near Public Beach, Near Shopping, Near Town
Foundation Stone, Concrete Perimeter
Sewer Public Sewer
Water Public
Architectural Style Colonial
Structure Type Shingle Siding,Brick,Post & Beam,Wood Frame
Schools
School District Yarmouth Schools
Others
Restrictions Yes
Energy Description Oil
Read Less

GET MORE INFORMATION




