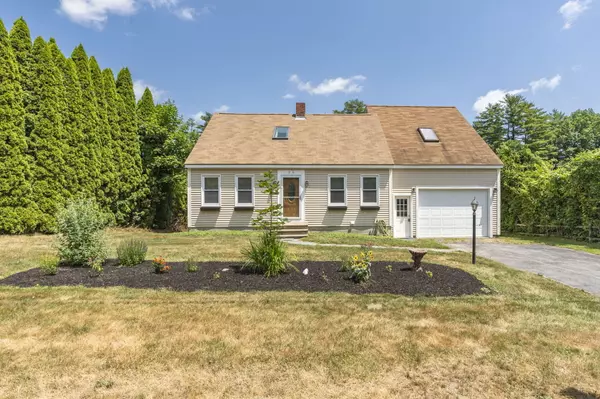Bought with Maine Real Estate Experts
For more information regarding the value of a property, please contact us for a free consultation.
26 Church ST Scarborough, ME 04074
SOLD DATE : 11/06/2024Want to know what your home might be worth? Contact us for a FREE valuation!

Our team is ready to help you sell your home for the highest possible price ASAP
Key Details
Sold Price $550,000
Property Type Residential
Sub Type Single Family Residence
Listing Status Sold
Square Footage 2,293 sqft
MLS Listing ID 1597451
Sold Date 11/06/24
Style Cape
Bedrooms 4
Full Baths 2
HOA Y/N No
Abv Grd Liv Area 2,293
Originating Board Maine Listings
Year Built 1985
Annual Tax Amount $4,802
Tax Year 2023
Lot Size 0.430 Acres
Acres 0.43
Property Description
Don't miss this amazing opportunity in a highly sought-after Scarborough area. Conveniently located within a tranquil neighborhood on a dead end street with almost 1/2 acre. This inviting residence offers 4 bedrooms, 2 full baths, an oversized one car garage and full walk out basement.. The large deck off the back is quiet and private. One end has been reinforced to add a future hot tub if desired. The kitchen overlooks the expansive back yard to watch and enjoy family or nature. The living room is a warm and welcoming space. There is a first floor bedroom with an additional three bedrooms and full bath upstairs. The bedroom over the garage has a wood stove to keep you warm and cozy on those cool nights. There is a wood or pellet stove hook up in the garage to keep your vehicles warm if desired. This home is conveniently situated close to public beaches. With over 2000 square feet of living space there is also potential for future expansion in the basement where one finished room is completed. Create memories with gatherings on the deck with family and friends for good conversations and many laughs and play games in the back yard. Schedule your private showing today.
Location
State ME
County Cumberland
Zoning Residential
Rooms
Basement Walk-Out Access, Full, Interior Entry
Master Bedroom First
Bedroom 2 Second
Bedroom 3 Second
Bedroom 4 Second
Living Room First
Dining Room First
Kitchen First
Interior
Interior Features 1st Floor Bedroom, Bathtub
Heating Baseboard
Cooling None
Fireplaces Number 1
Fireplace Yes
Appliance Washer, Refrigerator, Microwave, Electric Range, Dryer
Exterior
Garage 1 - 4 Spaces, Paved, Garage Door Opener, Inside Entrance
Garage Spaces 1.0
Waterfront No
View Y/N Yes
View Trees/Woods
Roof Type Shingle
Street Surface Paved
Porch Deck
Garage Yes
Building
Lot Description Rolling Slope, Landscaped, Near Golf Course, Near Public Beach, Near Shopping, Near Turnpike/Interstate, Near Town, Neighborhood, Shopping Mall, Near Railroad
Foundation Concrete Perimeter
Sewer Public Sewer
Water Public
Architectural Style Cape
Structure Type Vinyl Siding,Wood Frame
Others
Restrictions Unknown
Energy Description Wood, Oil, Electric
Read Less

GET MORE INFORMATION




