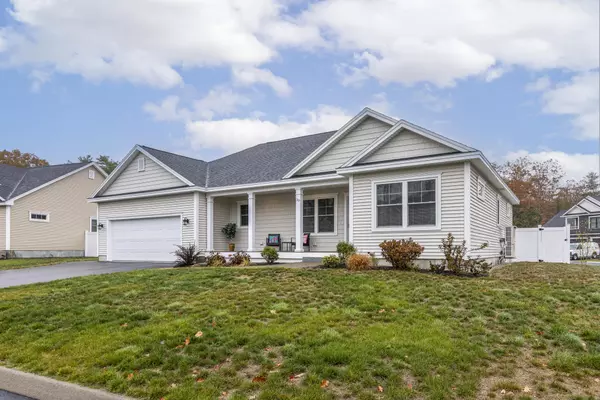Bought with Vesta Real Estate
For more information regarding the value of a property, please contact us for a free consultation.
30 Maneta DR Saco, ME 04072
SOLD DATE : 11/12/2024Want to know what your home might be worth? Contact us for a FREE valuation!

Our team is ready to help you sell your home for the highest possible price ASAP
Key Details
Sold Price $690,000
Property Type Residential
Sub Type Single Family Residence
Listing Status Sold
Square Footage 1,704 sqft
Subdivision Cascade Falls
MLS Listing ID 1608274
Sold Date 11/12/24
Style Ranch
Bedrooms 3
Full Baths 2
HOA Fees $59/mo
HOA Y/N Yes
Abv Grd Liv Area 1,704
Originating Board Maine Listings
Year Built 2022
Annual Tax Amount $8,136
Tax Year 2024
Lot Size 10,454 Sqft
Acres 0.24
Property Description
A modern twist on a classic design, this 2 year 'new' single level home is the perfect combination of spacious living, modern construction and current design trends. Located in Cascade Falls, this walkable neighborhood abutting nature trails is only a short distance to sandy beaches and only minutes away from Portland's renowned restaurant scene. The level, sunny, fenced yard provides your own oasis perfect for additional patios, play areas or swimming pool. This fabulous home features open concept living space with white kitchen cabinetry, large island with seating, granite countertops, tiled backsplash and stainless steel appliances. The living room includes a corner gas fireplace with glass tile surround and custom mantlepiece. The muted hardwood floors balance the crisp painted walls and moldings. The private owner's suite includes full bath and walk-in closet while 2 additional bedrooms, plus full bath, are separated from the living area by a gliding barn door closure. The tiled baths with quartz tops and undermount sinks work with any color scheme. There is also a first floor laundry room with nearly new washer and dryer included. Energy efficient heat pumps provide indoor climate comfort with clean energy technology. Also noted are spacious closets; full, unfinished basement for future expansion; covered front porch; cedar deck; 2 car garage on ¼ acre lot. Not to be missed, this is a well-built home in a welcoming neighborhood!
Location
State ME
County York
Zoning RP
Rooms
Basement Full, Doghouse, Walk-Out Access, Unfinished
Master Bedroom First
Bedroom 2 First
Bedroom 3 First
Living Room First
Dining Room First
Kitchen First
Interior
Interior Features 1st Floor Primary Bedroom w/Bath, One-Floor Living, Shower
Heating Heat Pump
Cooling Heat Pump
Fireplaces Number 1
Fireplace Yes
Appliance Washer, Refrigerator, Microwave, Electric Range, Dryer, Disposal, Dishwasher
Laundry Laundry - 1st Floor, Main Level
Exterior
Garage 1 - 4 Spaces, Paved, On Site, Garage Door Opener, Inside Entrance
Garage Spaces 2.0
Fence Fenced
Waterfront No
View Y/N No
Roof Type Shingle
Street Surface Paved
Accessibility 32 - 36 Inch Doors, Level Entry, Accessible Approach with Ramp
Porch Deck, Porch
Garage Yes
Building
Lot Description Cul-De-Sac, Level, Landscaped, Near Shopping, Near Turnpike/Interstate, Neighborhood, Subdivided
Foundation Concrete Perimeter
Sewer Public Sewer
Water Public
Architectural Style Ranch
Structure Type Vinyl Siding,Composition,Wood Frame
Others
HOA Fee Include 59.0
Energy Description Propane, Electric
Read Less

GET MORE INFORMATION




