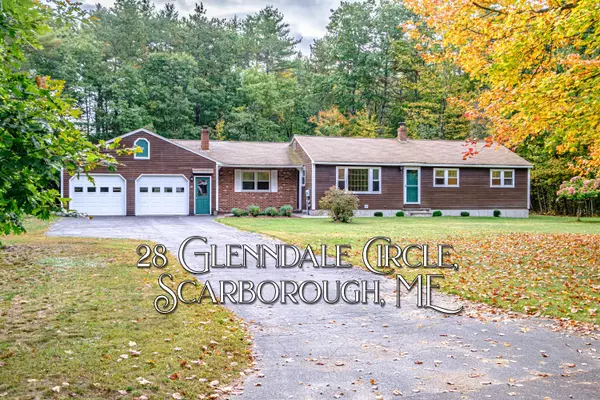Bought with Vitalius Real Estate Group, LLC
For more information regarding the value of a property, please contact us for a free consultation.
28 Glenndale CIR Scarborough, ME 04074
SOLD DATE : 11/14/2024Want to know what your home might be worth? Contact us for a FREE valuation!

Our team is ready to help you sell your home for the highest possible price ASAP
Key Details
Sold Price $515,000
Property Type Residential
Sub Type Single Family Residence
Listing Status Sold
Square Footage 1,344 sqft
Subdivision Sherwood Acres
MLS Listing ID 1605773
Sold Date 11/14/24
Style Ranch
Bedrooms 3
Full Baths 1
HOA Y/N No
Abv Grd Liv Area 1,344
Originating Board Maine Listings
Year Built 1983
Annual Tax Amount $4,692
Tax Year 2023
Lot Size 1.300 Acres
Acres 1.3
Property Description
OPEN HOUSE Sunday 10/6/24 10am - 12pm. Welcome to 28 Glenndale Circle, a well-maintained 3-bedroom, 1-bath home nestled in one of Scarborough's most sought-after neighborhoods. This charming home offers 1,344 sq. ft. of open-concept living space, perfect for entertaining or family gatherings. The large living room features abundant natural light, and a cozy stove, creating a warm atmosphere for Maine's chilly evenings. The updated kitchen includes stainless steel appliances, granite countertops, and ample cabinetry, with a breakfast nook that overlooks the oversized backyard. The 3 bedrooms offer flexibility for guests, a home office, or a growing family. Located just 10 minutes from Scarborough Beach and a short drive to Portland's vibrant downtown, this home offers easy access to shopping, dining, and outdoor recreation. Additional features include an attached two-car garage, a full basement for ample storage, and a quiet, family-friendly street with low traffic. Scarborough is known for its strong community spirit, excellent schools, and coastal charm. Whether you're looking for a peaceful retreat or a lively place to raise a family, 28 Glenndale Circle delivers on every front.
Location
State ME
County Cumberland
Zoning res
Rooms
Basement Full, Exterior Entry, Bulkhead, Unfinished
Primary Bedroom Level First
Master Bedroom First
Bedroom 2 First
Living Room First
Dining Room First Dining Area
Kitchen First Eat-in Kitchen
Interior
Interior Features Storage
Heating Multi-Zones, Hot Water
Cooling None
Fireplace No
Appliance Refrigerator, Electric Range, Dishwasher
Exterior
Garage 5 - 10 Spaces, Paved, Inside Entrance
Garage Spaces 2.0
Waterfront No
View Y/N No
Roof Type Shingle
Porch Deck
Garage Yes
Building
Lot Description Level, Open Lot, Landscaped, Neighborhood, Subdivided, Suburban
Foundation Concrete Perimeter
Sewer Private Sewer
Water Private, Well
Architectural Style Ranch
Structure Type Clapboard,Wood Frame
Others
Restrictions Unknown
Energy Description Oil
Read Less

GET MORE INFORMATION




