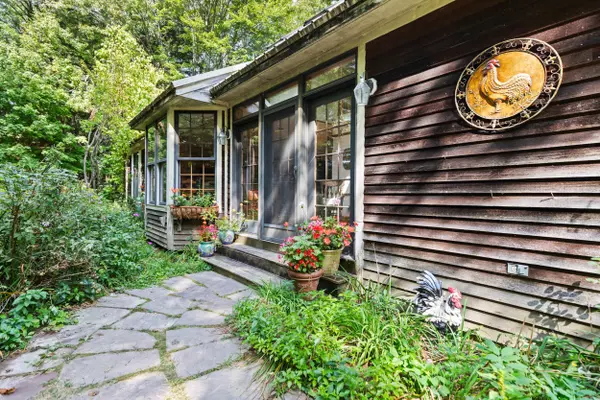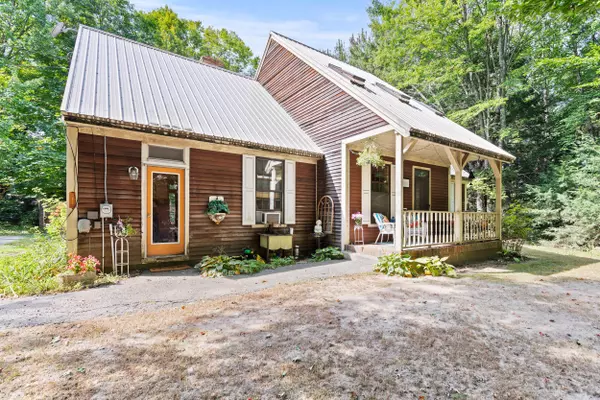Bought with Leading Edge Real Estate
For more information regarding the value of a property, please contact us for a free consultation.
156 Smutty LN Saco, ME 04072
SOLD DATE : 11/15/2024Want to know what your home might be worth? Contact us for a FREE valuation!

Our team is ready to help you sell your home for the highest possible price ASAP
Key Details
Sold Price $510,000
Property Type Residential
Sub Type Single Family Residence
Listing Status Sold
Square Footage 2,013 sqft
MLS Listing ID 1604967
Sold Date 11/15/24
Style Cape
Bedrooms 3
Full Baths 2
Half Baths 1
HOA Y/N No
Abv Grd Liv Area 2,013
Originating Board Maine Listings
Year Built 1992
Annual Tax Amount $8,250
Tax Year 2023
Lot Size 1.840 Acres
Acres 1.84
Property Description
This charming Cape-style home in Saco is nestled among beautiful perennial gardens, offering a perfect blend of space, character, and potential. Ideally located just a short distance to the scenic Saco River, a 10 minute drive to area beaches and a vibrant downtown, this property is also conveniently close to the Amtrak station for quick trips to Boston.
Featuring 3 bedrooms and 2.5 bathrooms, the open-concept kitchen and dining area with vaulted ceilings create an inviting, airy atmosphere. The cozy family room, warmed by a pellet stove, is perfect for relaxing evenings. A first-floor primary bedroom includes a full bathroom and walk-in closet, while the half-bath also houses a washer and dryer, providing convenient single-level living.
Upstairs, you'll find two additional bedrooms, a full bath, and a bonus room overlooking the kitchen—ideal for a home office or creative space. Situated on a beautifully landscaped 1.84-acre lot, the property also includes a detached two-car garage. While the home may need some TLC, it has solid bones and a well-designed layout, offering endless possibilities for its next owner to make it their own. Home has been pre-inspected!
Location
State ME
County York
Zoning RC
Rooms
Basement Full, Interior Entry, Unfinished
Primary Bedroom Level First
Bedroom 2 Second
Bedroom 3 Second
Living Room First
Kitchen First
Interior
Interior Features Walk-in Closets, 1st Floor Primary Bedroom w/Bath
Heating Stove, Hot Water, Baseboard
Cooling None
Fireplace No
Appliance Washer, Refrigerator, Gas Range, Dryer, Dishwasher
Laundry Laundry - 1st Floor, Main Level
Exterior
Garage 5 - 10 Spaces, Paved, Detached
Garage Spaces 2.0
Waterfront No
View Y/N Yes
View Trees/Woods
Roof Type Metal
Street Surface Paved
Porch Porch
Garage Yes
Building
Lot Description Level, Open Lot, Landscaped, Wooded, Rural
Foundation Concrete Perimeter
Sewer Private Sewer
Water Private
Architectural Style Cape
Structure Type Clapboard,Wood Frame
Others
Energy Description Pellets, Oil
Read Less

GET MORE INFORMATION




