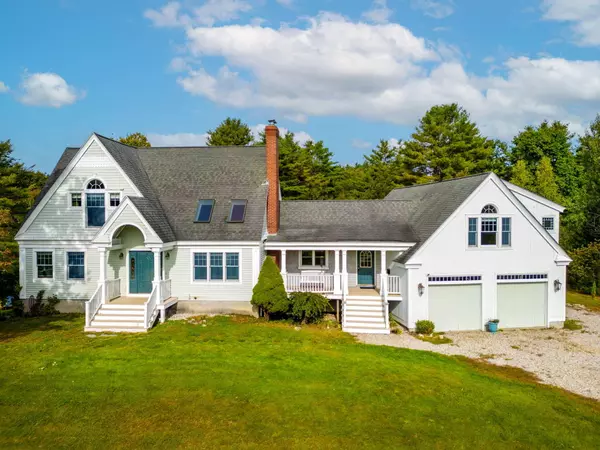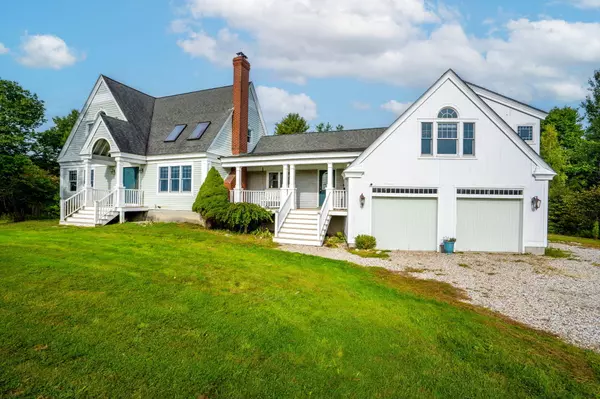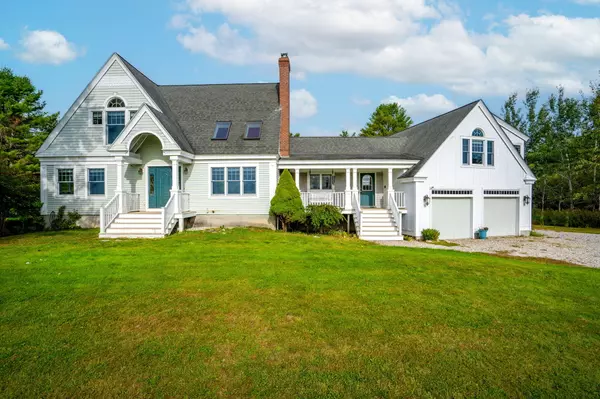Bought with Portside Real Estate Group
For more information regarding the value of a property, please contact us for a free consultation.
114 Ledge RD Yarmouth, ME 04096
SOLD DATE : 11/15/2024Want to know what your home might be worth? Contact us for a FREE valuation!

Our team is ready to help you sell your home for the highest possible price ASAP
Key Details
Sold Price $869,900
Property Type Residential
Sub Type Single Family Residence
Listing Status Sold
Square Footage 3,230 sqft
MLS Listing ID 1605316
Sold Date 11/15/24
Style Contemporary,Cape
Bedrooms 4
Full Baths 4
HOA Y/N No
Abv Grd Liv Area 2,280
Originating Board Maine Listings
Year Built 1970
Annual Tax Amount $7,050
Tax Year 2023
Lot Size 0.780 Acres
Acres 0.78
Property Description
Reintroducing 114 Ledge Road in Yarmouth, one of Maine's most loved towns. This contemporary cape style home is nestled in a more rural part of town and offers some nice privacy in the lovely back yard. The beautiful sunny kitchen is open to a large living room with cathedral ceilings, skylights and a lovely wood burning fireplace insert that will keep you cozy in the winter months. The home offers radiant floor heating throughout and a heat pump to keep you cool in the summer months. There is a first floor bedroom with en-suite full bath to offer single floor living. Two additional oversized bedrooms above the garage and a gorgeous sunny primary bedroom suite on the second floor complete with a soaking tub. The daylight basement offers a laundry room, a full bathroom and extra space for a recreation room, home gym or even space to work from home. You will love the privacy in the backyard and the large deck for entertaining. There is also an oversized garage with enough room for a workshop. If you have already seen this home, these motivated sellers encourage you to give it a second chance. The sellers are offering a **one year home warranty**. This move-in ready home is available for immediate occupancy.
Location
State ME
County Cumberland
Zoning Rural Residential
Rooms
Basement Walk-Out Access, Daylight, Finished, Partial, Interior Entry
Primary Bedroom Level Second
Bedroom 2 Second
Bedroom 3 Second
Bedroom 4 First
Living Room First
Dining Room First
Kitchen First Island
Interior
Interior Features 1st Floor Bedroom, Bathtub, One-Floor Living, Storage, Primary Bedroom w/Bath
Heating Radiant, Other, Multi-Zones, Hot Water, Heat Pump
Cooling Heat Pump
Fireplaces Number 1
Fireplace Yes
Appliance Refrigerator, Microwave, Gas Range, Dishwasher
Exterior
Garage 5 - 10 Spaces, Gravel, Other, Garage Door Opener, Inside Entrance
Garage Spaces 2.0
Waterfront No
View Y/N Yes
View Fields, Scenic, Trees/Woods
Roof Type Shingle
Street Surface Paved
Porch Deck
Garage Yes
Building
Lot Description Level, Open Lot, Wooded, Rural
Foundation Concrete Perimeter
Sewer Private Sewer, Septic Design Available, Septic Existing on Site
Water Private, Well
Architectural Style Contemporary, Cape
Structure Type Vertical Siding,Shingle Siding,Clapboard,Wood Frame
Schools
School District Yarmouth Schools
Others
Security Features Security System
Energy Description Wood, Oil
Read Less

GET MORE INFORMATION




