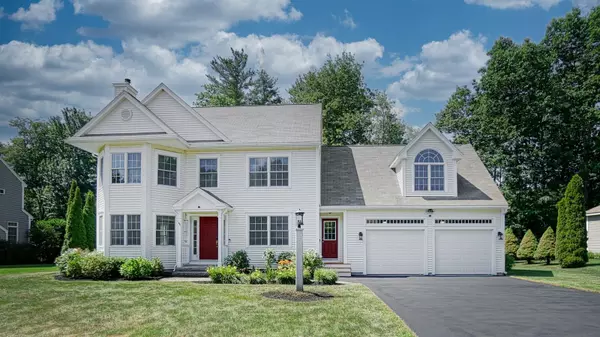Bought with Waypoint Brokers Collective
For more information regarding the value of a property, please contact us for a free consultation.
46 Woodspell RD Scarborough, ME 04074
SOLD DATE : 11/19/2024Want to know what your home might be worth? Contact us for a FREE valuation!

Our team is ready to help you sell your home for the highest possible price ASAP
Key Details
Sold Price $850,000
Property Type Residential
Sub Type Single Family Residence
Listing Status Sold
Square Footage 3,903 sqft
MLS Listing ID 1595926
Sold Date 11/19/24
Style Colonial
Bedrooms 4
Full Baths 2
Half Baths 1
HOA Y/N No
Abv Grd Liv Area 3,201
Originating Board Maine Listings
Year Built 2006
Annual Tax Amount $7,758
Tax Year 2023
Lot Size 0.510 Acres
Acres 0.51
Property Description
This meticulously maintained property offers over 3,900 square feet of living space across 4 levels in one of Scarborough's highly sought-after neighborhoods. Featuring 4 bedrooms and 2.5 bathrooms, the home includes a mudroom (with multiple closets), an eat-in kitchen, and a formal dining area on the first level. The open concept floor plan leads you to the living room, which has ample natural light and a cozy gas fireplace, providing the perfect retreat.
Ascending to the second floor reveals a private laundry room and 4 bedrooms, including a generous primary suite with an ensuite featuring a full shower and jetted tub. The third floor is finished and serves ideally as an office or family room, with additional storage and even a 'secret room'.
The almost fully finished basement offers versatile space for recreational activities or a home gym, complete with a custom projector and screen. Outside, an expansive 30' by 12' multi-level deck overlooks a beautifully landscaped backyard, ideal for gatherings around the private fire pit.
The property also boasts an oversized 2-car garage accommodating vehicles, yard equipment, and bicycles. With meticulously landscaped front and back yards, this home provides a serene and welcoming atmosphere, perfect for relaxation and entertainment.
Location
State ME
County Cumberland
Zoning R2
Rooms
Basement Finished, Full, Doghouse, Interior Entry
Primary Bedroom Level Second
Master Bedroom Second
Bedroom 2 Second
Bedroom 3 Second
Living Room First
Dining Room First
Kitchen First
Family Room Basement
Interior
Interior Features Walk-in Closets
Heating Hot Water, Direct Vent Heater, Baseboard
Cooling None
Fireplace No
Appliance Other, Washer, Refrigerator, Microwave, Gas Range, Dryer, Dishwasher
Laundry Upper Level
Exterior
Garage 1 - 4 Spaces, Paved, On Site, Garage Door Opener, Inside Entrance
Garage Spaces 2.0
Waterfront No
View Y/N No
Roof Type Shingle
Street Surface Paved
Porch Deck
Garage Yes
Building
Lot Description Level, Open Lot, Landscaped, Near Town, Neighborhood
Foundation Concrete Perimeter
Sewer Public Sewer
Water Public
Architectural Style Colonial
Structure Type Vinyl Siding,Wood Frame
Others
Energy Description Propane, Oil, Electric
Read Less

GET MORE INFORMATION




