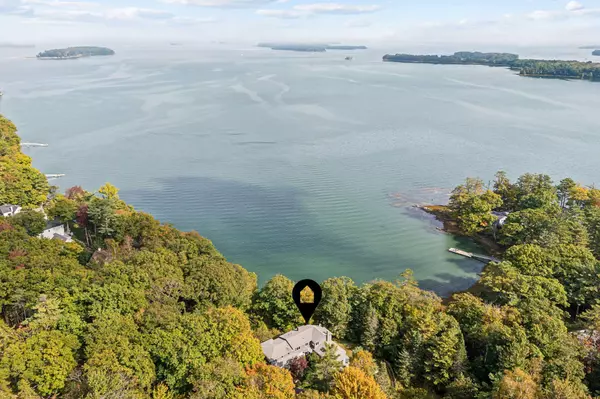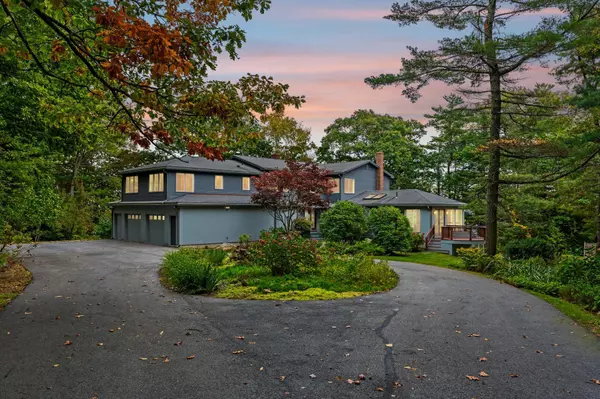Bought with Portside Real Estate Group
For more information regarding the value of a property, please contact us for a free consultation.
35 Serenity LN Yarmouth, ME 04096
SOLD DATE : 12/16/2024Want to know what your home might be worth? Contact us for a FREE valuation!

Our team is ready to help you sell your home for the highest possible price ASAP
Key Details
Sold Price $1,845,000
Property Type Residential
Sub Type Single Family Residence
Listing Status Sold
Square Footage 6,044 sqft
MLS Listing ID 1606163
Sold Date 12/16/24
Style Contemporary
Bedrooms 4
Full Baths 5
Half Baths 1
HOA Y/N No
Abv Grd Liv Area 3,888
Originating Board Maine Listings
Year Built 1982
Annual Tax Amount $30,591
Tax Year 2024
Lot Size 3.760 Acres
Acres 3.76
Property Description
PRICED FOR A QUICK SALE AND WELL BELOW RECENT APPRAISED VALUE! This is an amazing opportunity to live on the ocean in Yarmouth at the end of a private paved road on 3.76 acres with 222 feet of owned waterfront and a custom designed contemporary home with three levels of water views! An open concept living and dining area allow for gracious entertaining while the four to six bedrooms and 5 1/2 baths ensure that everyone will have their own space. Finished rooms in the daylight basement allow for additional bedrooms, a home office, home gym, hobby room, you name it. With all new carpeting, refinished hardwood floors and fresh paint both inside and out, this home is move-in ready and waiting for your creative touches. Play tennis or pickleball on your own court while enjoying lovely gardens complete with irrigation system. This home is a little slice of heaven and only minutes to charming Yarmouth Village, all of the Old Port shops and restaurants and the Portland International Jetport.
Seller gladly offering buyer concession at closing.
Location
State ME
County Cumberland
Zoning LDR
Body of Water White's Cove
Rooms
Basement Walk-Out Access, Daylight, Finished, Full, Sump Pump, Interior Entry
Primary Bedroom Level Second
Master Bedroom First
Bedroom 3 Second
Bedroom 4 Second
Living Room First
Dining Room First
Kitchen First
Family Room Basement
Interior
Interior Features Walk-in Closets, 1st Floor Bedroom, Bathtub, Primary Bedroom w/Bath
Heating Radiant, Multi-Zones, Hot Water, Baseboard
Cooling Other
Fireplaces Number 1
Fireplace Yes
Appliance Washer, Refrigerator, Microwave, Electric Range, Dryer, Dishwasher
Exterior
Exterior Feature Tennis Court(s)
Parking Features 5 - 10 Spaces, Paved, Garage Door Opener, Inside Entrance
Garage Spaces 2.0
Waterfront Description Cove,Ocean
View Y/N Yes
View Scenic
Roof Type Fiberglass,Shingle
Street Surface Paved
Porch Deck
Road Frontage Private
Garage Yes
Building
Lot Description Landscaped, Near Golf Course, Near Public Beach, Near Shopping, Near Town, Suburban, Irrigation System
Foundation Concrete Perimeter
Sewer Septic Existing on Site
Water Public
Architectural Style Contemporary
Structure Type Wood Siding,Wood Frame
Schools
School District Yarmouth Schools
Others
Energy Description Propane, Oil, Gas Bottled
Read Less




