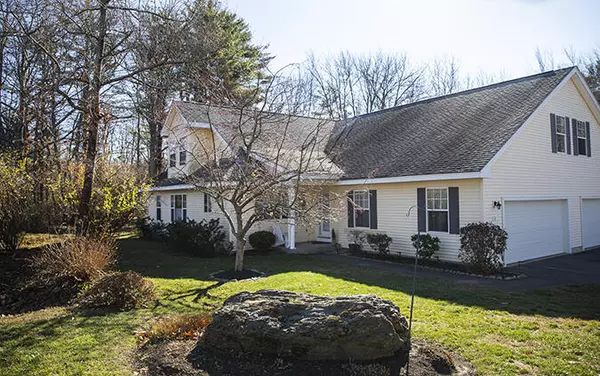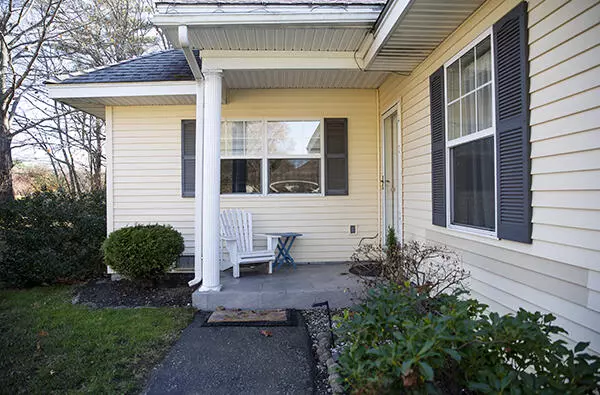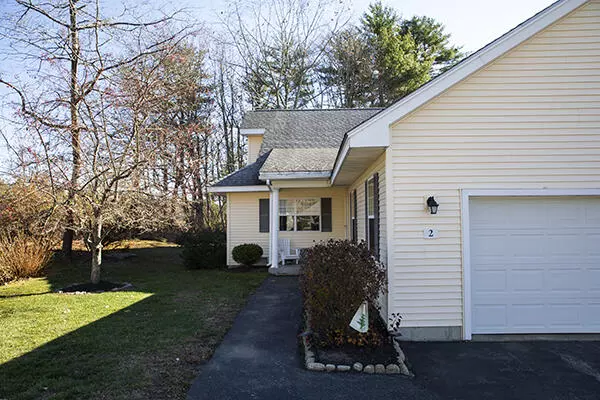Bought with Keller Williams Realty
For more information regarding the value of a property, please contact us for a free consultation.
2 Kavanaugh RD #2 Old Orchard Beach, ME 04064
SOLD DATE : 12/27/2024Want to know what your home might be worth? Contact us for a FREE valuation!

Our team is ready to help you sell your home for the highest possible price ASAP
Key Details
Sold Price $530,000
Property Type Residential
Sub Type Condominium
Listing Status Sold
Square Footage 2,331 sqft
Subdivision Cider Hill Village
MLS Listing ID 1609460
Sold Date 12/27/24
Style Contemporary,Multi-Level
Bedrooms 2
Full Baths 2
Half Baths 1
HOA Fees $381/mo
HOA Y/N Yes
Abv Grd Liv Area 2,331
Originating Board Maine Listings
Year Built 2003
Annual Tax Amount $6,719
Tax Year 2024
Lot Size 56.000 Acres
Acres 56.0
Property Description
Cider Hill - Voted one of Maine's favorite 55+ communities. This gorgeous 2-3 bedroom multi-level condo located in beautiful Old Orchard Beach offers more than meets the eye - stunning hardwood floors, spacious first-floor living with great flow and a 2-car garage. The first floor has a large primary bedroom and bath, half bath, laundry, a great living room with a lovely fireplace and a den or bonus room. This condo also has a spacious bedroom upstairs, a full bath and an office, providing additional space and a great place for guests! Enjoy the nice private back deck , the perfect spot to enjoy summer and fall evening or cozy up to the fireplace during the cold months. This open-concept home is perfect for gathering with family and friends. Cider Hill also has a community center for gatherings and a workout room. All of this minutes from downtown Old Orchard Beach! Seller to give $2,000 in concessions for new kitchen flooring. Open house Sunday 11/17 from 12:30 - 2:30pm Showings begin Sunday after the open house.
Location
State ME
County York
Zoning PMUD
Rooms
Basement Crawl Space, Interior Entry
Master Bedroom First
Bedroom 2 Second
Living Room First
Dining Room First
Kitchen First
Interior
Interior Features 1st Floor Bedroom, 1st Floor Primary Bedroom w/Bath, Bathtub, Shower, Storage, Primary Bedroom w/Bath
Heating Heat Pump, Forced Air, Direct Vent Heater
Cooling Heat Pump
Fireplaces Number 1
Fireplace Yes
Appliance Refrigerator, Microwave, Gas Range, Disposal, Dishwasher
Laundry Laundry - 1st Floor, Main Level, Washer Hookup
Exterior
Parking Features 1 - 4 Spaces, Paved, Garage Door Opener, Inside Entrance, Storage
Garage Spaces 2.0
Community Features Clubhouse
Utilities Available 1
View Y/N No
Roof Type Shingle
Street Surface Paved
Porch Deck, Patio
Garage Yes
Building
Lot Description Level, Landscaped, Near Golf Course, Near Public Beach, Near Shopping, Near Turnpike/Interstate, Near Town, Neighborhood, Near Public Transit, Near Railroad
Foundation Concrete Perimeter
Sewer Quasi-Public
Water Public
Architectural Style Contemporary, Multi-Level
Structure Type Vinyl Siding,Wood Frame
Schools
School District Rsu 23
Others
HOA Fee Include 381.0
Senior Community Yes
Restrictions Yes
Energy Description Propane
Read Less




