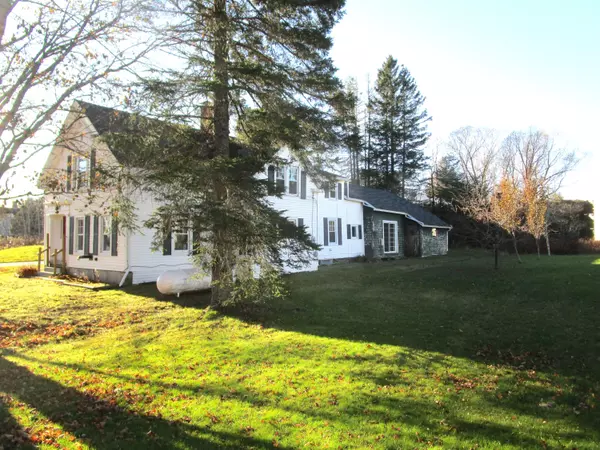Bought with Better Homes & Gardens Real Estate/The Masiello Group
For more information regarding the value of a property, please contact us for a free consultation.
16 Forest Hill RD Harrington, ME 04643
SOLD DATE : 01/10/2025Want to know what your home might be worth? Contact us for a FREE valuation!

Our team is ready to help you sell your home for the highest possible price ASAP
Key Details
Sold Price $220,000
Property Type Residential
Sub Type Single Family Residence
Listing Status Sold
Square Footage 2,000 sqft
MLS Listing ID 1586893
Sold Date 01/10/25
Style Colonial,Cape,Farmhouse,New Englander
Bedrooms 3
Full Baths 2
HOA Y/N No
Abv Grd Liv Area 2,000
Originating Board Maine Listings
Year Built 1830
Annual Tax Amount $2,269
Tax Year 2023
Lot Size 0.460 Acres
Acres 0.46
Property Sub-Type Single Family Residence
Property Description
The best of both worlds- Quiet country setting in a recently remodeled 1830 Colonial home. Featuring updated kitchen and bathrooms, newer windows and doors, high energy efficient propane furnace, and new flooring. The first floor offers a kitchen, dining room, living room, den / or office, family room, and full bathroom. There is also an unheated workshop or garden potting garage. The second floor has three bedrooms, office, and full bathroom. There is also a two-car garage and large lot.
This is a Fannie Mae HomePath property. All offers must be submitted through HomePath.
Location
State ME
County Washington
Zoning Residential
Rooms
Basement Bulkhead, Full, Exterior Entry, Interior Entry, Unfinished
Master Bedroom Second 12.0X13.0
Bedroom 2 Second 10.0X11.0
Bedroom 3 Second 10.0X11.0
Living Room First 12.0X16.0
Dining Room First 11.0X14.0
Kitchen First 8.0X10.0
Family Room First
Interior
Interior Features Bathtub, Shower, Storage
Heating Stove, Forced Air, Baseboard
Cooling None
Fireplace No
Appliance Microwave, Electric Range, Dishwasher
Laundry Laundry - 1st Floor, Main Level
Exterior
Parking Features 5 - 10 Spaces, Paved
Garage Spaces 2.0
View Y/N No
Roof Type Shingle
Street Surface Paved
Garage Yes
Building
Lot Description Level, Open Lot, Landscaped, Near Town, Rural
Foundation Stone, Granite, Concrete Perimeter, Brick/Mortar
Sewer Private Sewer, Septic Existing on Site
Water Public
Architectural Style Colonial, Cape, Farmhouse, New Englander
Structure Type Vinyl Siding,Wood Frame
Others
Energy Description Pellets, Gas Bottled
Read Less




