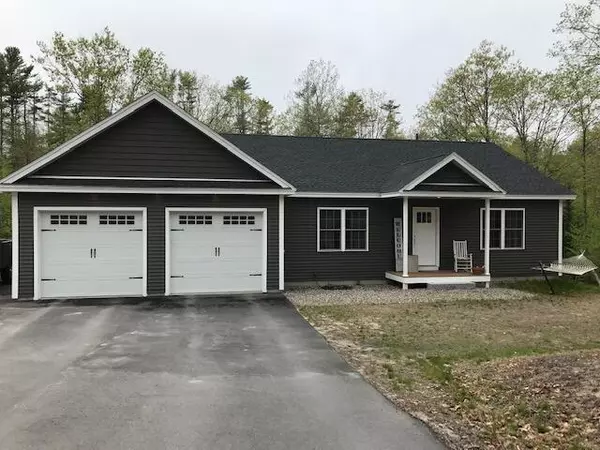Bought with Coldwell Banker Realty
For more information regarding the value of a property, please contact us for a free consultation.
31 Oak DR Cornish, ME 04020
SOLD DATE : 07/12/2022Want to know what your home might be worth? Contact us for a FREE valuation!

Our team is ready to help you sell your home for the highest possible price ASAP
Key Details
Sold Price $475,000
Property Type Residential
Sub Type Single Family Residence
Listing Status Sold
Square Footage 1,582 sqft
MLS Listing ID 1528557
Sold Date 07/12/22
Style Ranch
Bedrooms 3
Full Baths 3
HOA Y/N No
Abv Grd Liv Area 1,582
Originating Board Maine Listings
Year Built 2019
Annual Tax Amount $3,403
Tax Year 2021
Lot Size 2.790 Acres
Acres 2.79
Property Description
Enjoy all the comforts of this like-new home located on a beautiful 2.79-acre lot in Cornish, Maine! This quality-built home features a primary bedroom with private full bath, a large living area with open concept and cathedral ceilings, a full partly finished daylight basement with exceptional expansion potential, a third full bath in the basement, underground utilities, high efficiency heating system, public water and more! The sewage system is oversized to allow for an added fourth bedroom. Beautifully situated at the end of a quiet road that is conveniently situated near shopping, restaurants, and schools. Additional amenities include a 12' x 14' deck, heated garage, wood and tile floors, granite countertops heat pump AC, paved driveway and a 12' x 10' shed! This beautiful home awaits your arrival!
Location
State ME
County York
Zoning Res
Direction Oak Drive is off of Cumberland St which is also Rt 5 and Rt 117
Rooms
Basement Walk-Out Access, Daylight, Full
Primary Bedroom Level First
Bedroom 2 First 9.33X12.33
Bedroom 3 First 10.33X12.33
Living Room First 16.9X17.75
Dining Room First 13.25X12.9 Cathedral Ceiling, Dining Area
Kitchen First 13.25X9.83 Cathedral Ceiling6, Island
Interior
Interior Features Walk-in Closets, 1st Floor Primary Bedroom w/Bath, One-Floor Living
Heating Multi-Zones, Hot Water, Baseboard
Cooling Heat Pump
Fireplace No
Appliance Washer, Refrigerator, Microwave, Gas Range, Dryer, Dishwasher
Laundry Laundry - 1st Floor, Main Level
Exterior
Garage 1 - 4 Spaces, Paved
Garage Spaces 2.0
Waterfront No
View Y/N No
Roof Type Shingle
Street Surface Gravel
Porch Deck
Road Frontage Private
Garage Yes
Building
Lot Description Open Lot, Wooded, Near Town, Neighborhood, Rural, Subdivided
Foundation Concrete Perimeter
Sewer Private Sewer, Septic Existing on Site
Water Public
Architectural Style Ranch
Structure Type Vinyl Siding,Wood Frame
Schools
School District Rsu 55/Msad 55
Others
Restrictions Yes
Energy Description Propane
Financing Conventional
Read Less

GET MORE INFORMATION




